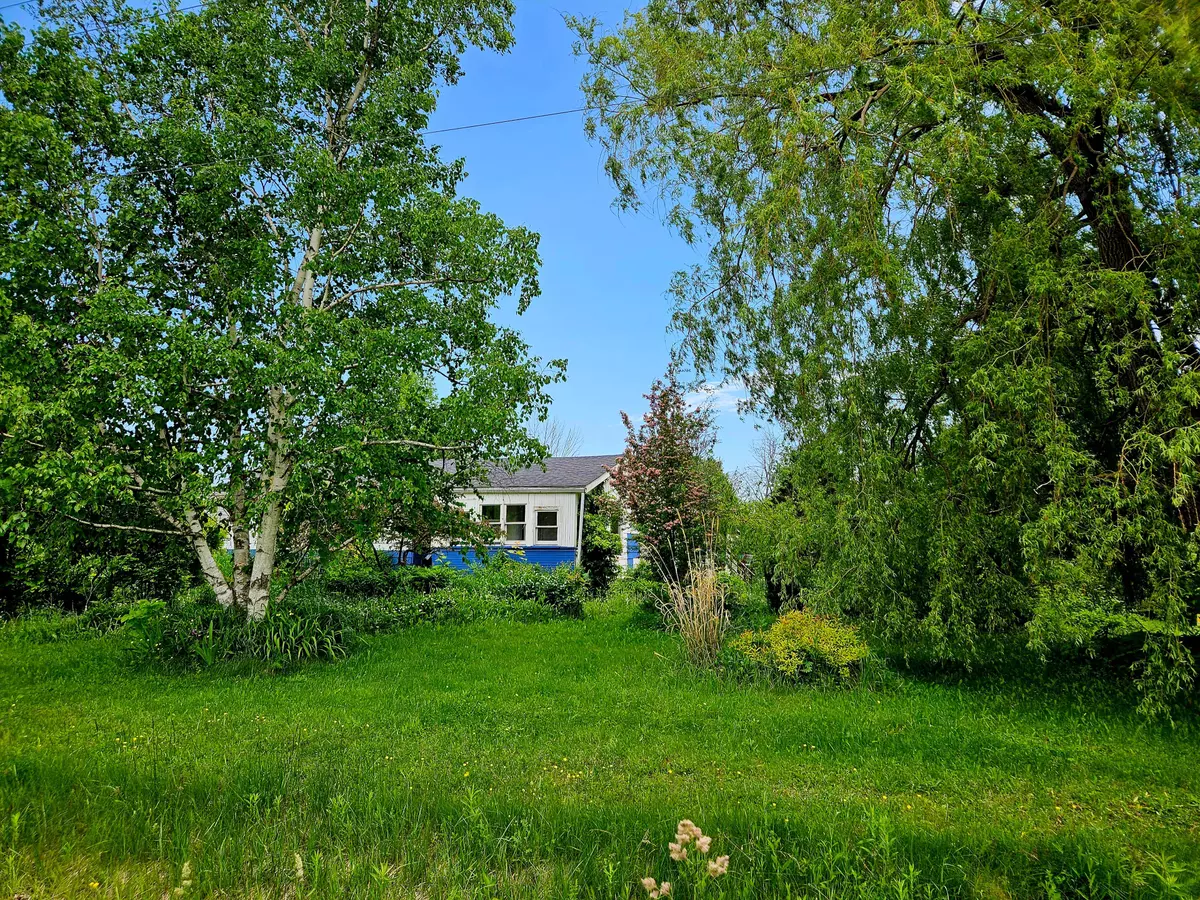$350,000
$350,000
For more information regarding the value of a property, please contact us for a free consultation.
127 Kirk ST Georgian Bluffs, ON N4K 0G2
4 Beds
2 Baths
Key Details
Sold Price $350,000
Property Type Single Family Home
Sub Type Detached
Listing Status Sold
Purchase Type For Sale
Approx. Sqft 700-1100
Subdivision Georgian Bluffs
MLS Listing ID X12110467
Sold Date 07/28/25
Style Bungalow
Bedrooms 4
Annual Tax Amount $3,067
Tax Year 2024
Property Sub-Type Detached
Property Description
What a location! This small subdivision is just south of the Cobble Beach golf course, under 10 minutes from Owen Sound. It is quiet, dark and peaceful. The private pond on the northwest corner of the lot is teeming with life - a nature lovers paradise! The house has 4 bedrooms, 2 full baths and a propane fireplace. There's over half an acre of your own park-like setting.
Location
Province ON
County Grey County
Community Georgian Bluffs
Area Grey County
Rooms
Family Room Yes
Basement Partially Finished, Walk-Up
Kitchen 0
Interior
Interior Features In-Law Capability, Sump Pump
Cooling None
Fireplaces Type Propane, Freestanding
Exterior
Parking Features Private
Pool None
Roof Type Asphalt Shingle
Lot Frontage 200.0
Lot Depth 175.0
Total Parking Spaces 5
Building
Foundation Concrete
Others
Senior Community No
Read Less
Want to know what your home might be worth? Contact us for a FREE valuation!

Our team is ready to help you sell your home for the highest possible price ASAP





