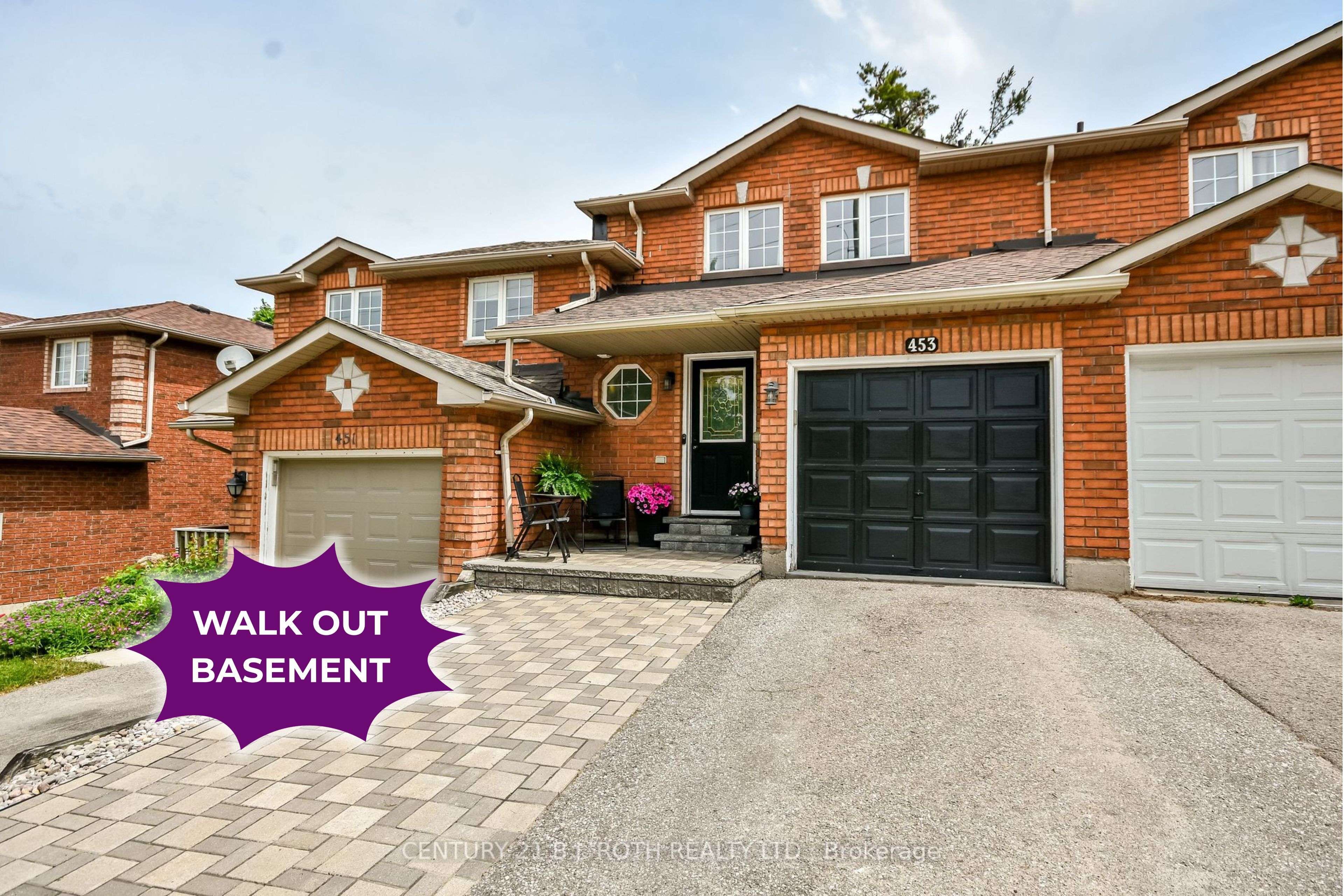$605,000
$599,900
0.9%For more information regarding the value of a property, please contact us for a free consultation.
453 Ferndale DR S Barrie, ON L4N 0M1
3 Beds
2 Baths
Key Details
Sold Price $605,000
Property Type Condo
Sub Type Att/Row/Townhouse
Listing Status Sold
Purchase Type For Sale
Approx. Sqft 1100-1500
Subdivision Ardagh
MLS Listing ID S12259550
Sold Date 07/15/25
Style 2-Storey
Bedrooms 3
Annual Tax Amount $3,783
Tax Year 2025
Property Sub-Type Att/Row/Townhouse
Property Description
Welcome to 453 Ferndale Drive a thoughtfully updated 3-bedroom, 2-bath townhome that's perfect for first-time buyers or investors alike. Step inside to find stylish vinyl click and laminate flooring on the main level, with freshly carpeted stairs leading to the upper floor. The bright eat-in kitchen features upgraded stainless steel appliances, a new backsplash, and a walkout to your own private, newly stained deck complete with a privacy fence and brand-new shed for added storage. The home has seen many tasteful updates, including modern light fixtures and hardware throughout. Major upgrades include new shingles (2019) with a transferable warranty and interlocking completed in 2020. You'll also appreciate the added peace of mind with new smoke detectors and freshly cleaned ducts. Downstairs, the unfinished basement offers laundry and a walkout to a lower patio the perfect blank slate for future living space or storage. Located in a family-friendly area close to schools, parks, medical offices, public transit, and with easy access to Hwy 400, this is a great opportunity to get into the market. Schedule your private showing today!
Location
Province ON
County Simcoe
Community Ardagh
Area Simcoe
Zoning RM2-TH
Rooms
Family Room Yes
Basement Unfinished, Walk-Out
Kitchen 1
Interior
Interior Features In-Law Capability, Water Heater, Auto Garage Door Remote
Cooling Central Air
Exterior
Exterior Feature Deck
Parking Features Private
Garage Spaces 1.0
Pool None
Roof Type Asphalt Shingle
Lot Frontage 19.68
Lot Depth 109.75
Total Parking Spaces 3
Building
Foundation Concrete
Others
Senior Community Yes
Read Less
Want to know what your home might be worth? Contact us for a FREE valuation!

Our team is ready to help you sell your home for the highest possible price ASAP





