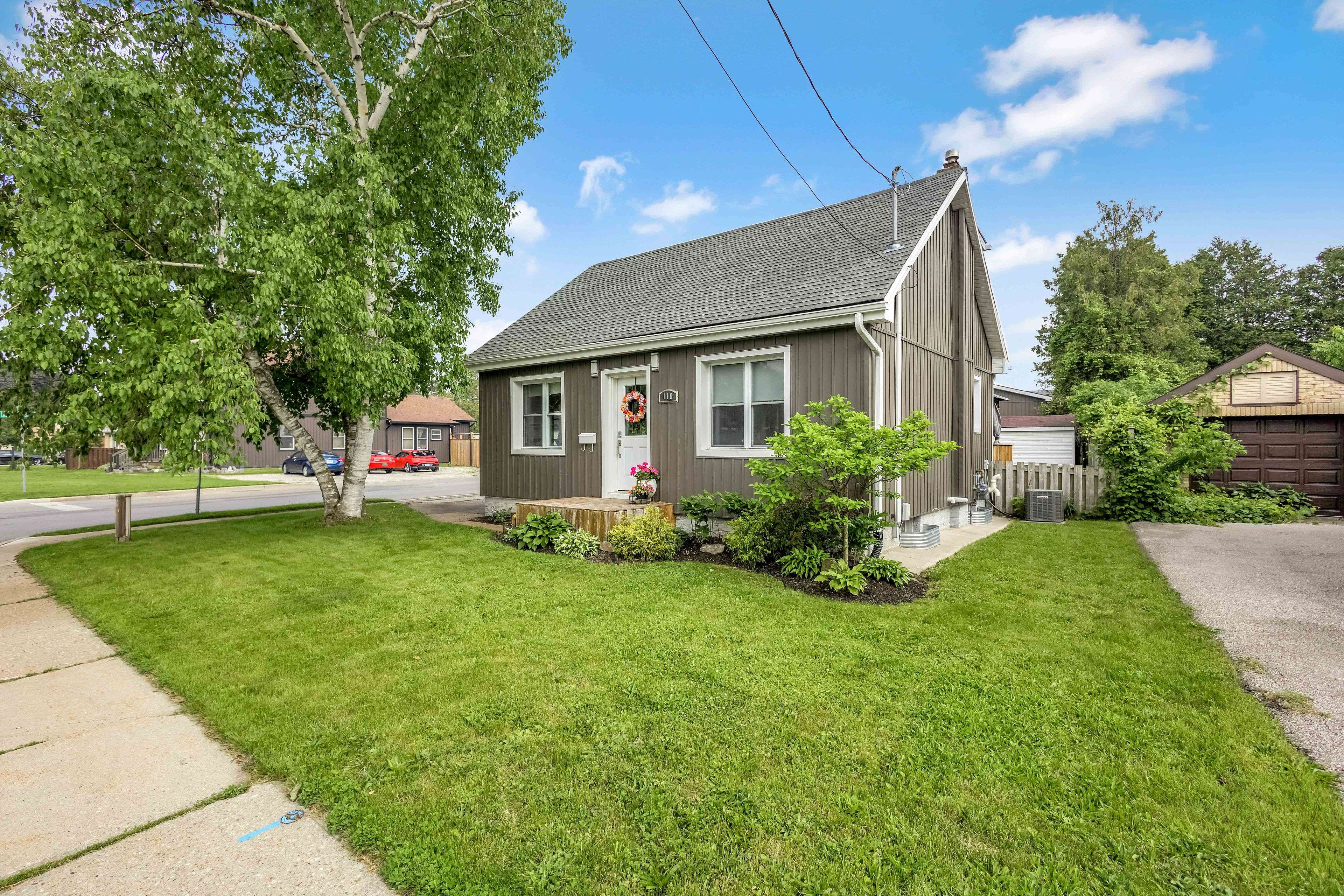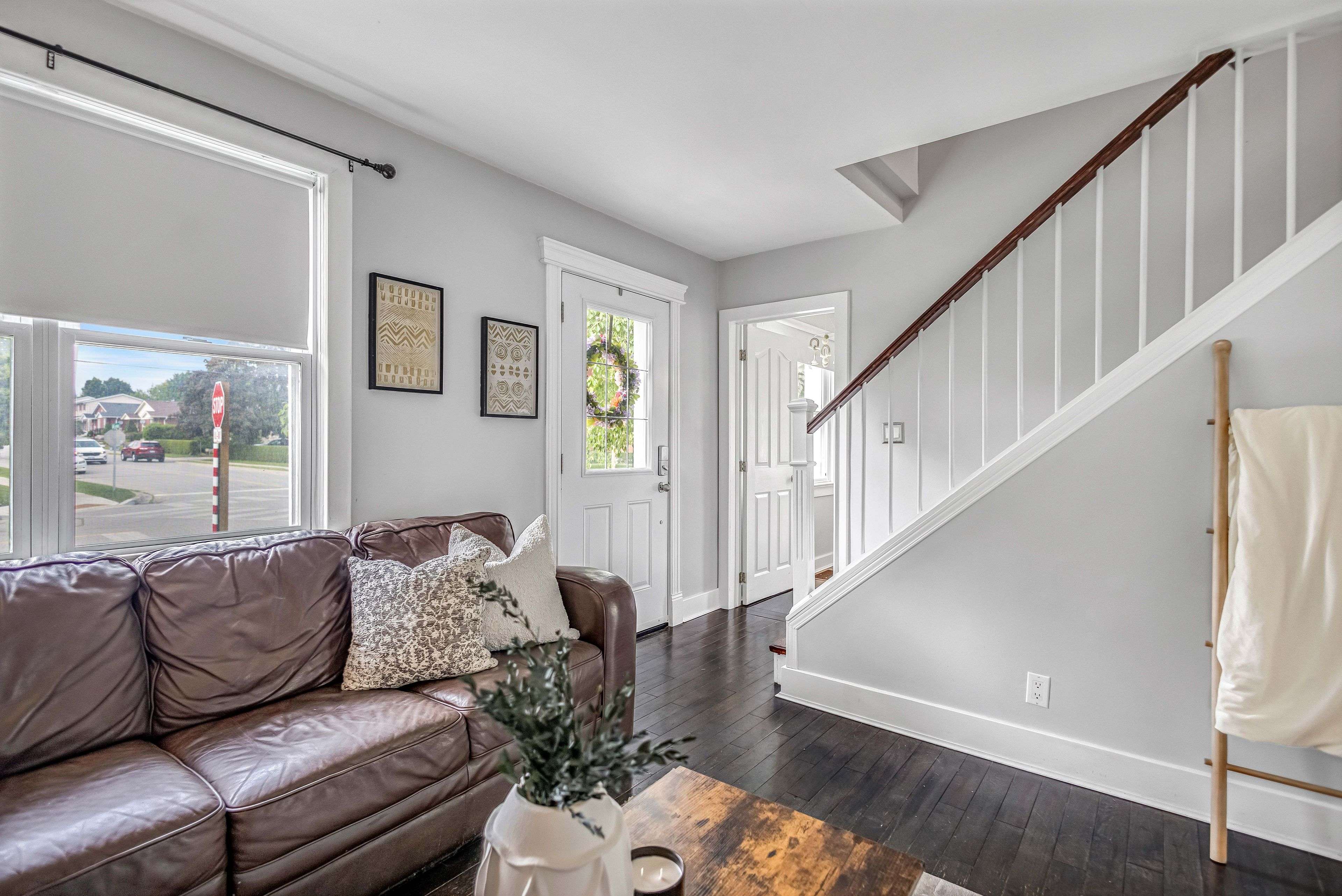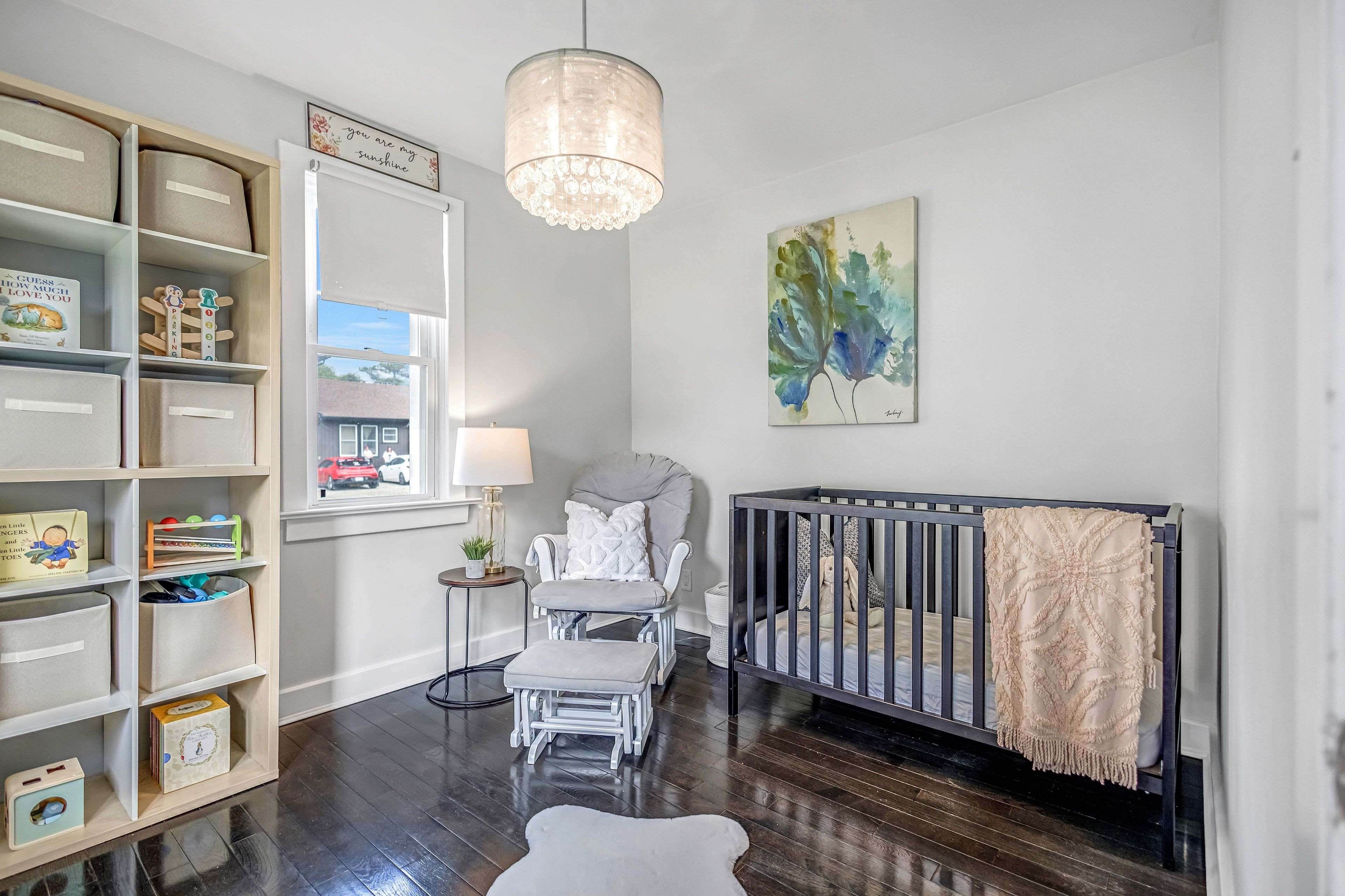$616,000
$629,900
2.2%For more information regarding the value of a property, please contact us for a free consultation.
116 Silver ST Brant, ON N3L 1V4
3 Beds
1 Bath
Key Details
Sold Price $616,000
Property Type Single Family Home
Sub Type Detached
Listing Status Sold
Purchase Type For Sale
Approx. Sqft 700-1100
Subdivision Paris
MLS Listing ID X12209690
Sold Date 06/24/25
Style 1 1/2 Storey
Bedrooms 3
Annual Tax Amount $2,682
Tax Year 2024
Property Sub-Type Detached
Property Description
Welcome to 116 Silver Street in the charming town of Paris a perfect opportunity for first-time homebuyers, or anyone in need of an incredible workshop space! This 1.5 storey home offers 3 bedrooms, 1 bathroom, and a finished basement, providing flexible living space throughout. The main floor features hardwood flooring, an updated kitchen with a modern look and stainless steel appliances, and a spacious 4-piece bathroom. You'll also find a bonus room on the main floor that could be perfect for your at-home office or a bedroom on the main level. Upstairs are two spacious bedrooms and large linen closet, and then downstairs, the finished basement includes a rec room and additional bedroom. Outside, the standout feature is the 24x30 detached workshop built in 2020 complete with 10 ft ceilings, a 16 ft wide garage door, heat, hydro, internet, and a water line (not yet hooked up). The generous lot still offers plenty of green space for gardening, pets, or outdoor entertaining on the large deck. Located just minutes from Paris vibrant downtown with its unique shops, restaurants, and scenic Grand River, this home blends lifestyle, convenience, and functionality in one incredible package.
Location
Province ON
County Brant
Community Paris
Area Brant
Zoning R2
Rooms
Family Room No
Basement Full, Partially Finished
Kitchen 1
Interior
Interior Features Central Vacuum, Sump Pump, Water Softener, Water Heater
Cooling Central Air
Exterior
Exterior Feature Deck
Parking Features Private Double
Garage Spaces 2.5
Pool None
Roof Type Asphalt Shingle
Lot Frontage 48.11
Lot Depth 127.0
Total Parking Spaces 4
Building
Foundation Concrete Block
Others
Senior Community Yes
Read Less
Want to know what your home might be worth? Contact us for a FREE valuation!

Our team is ready to help you sell your home for the highest possible price ASAP





