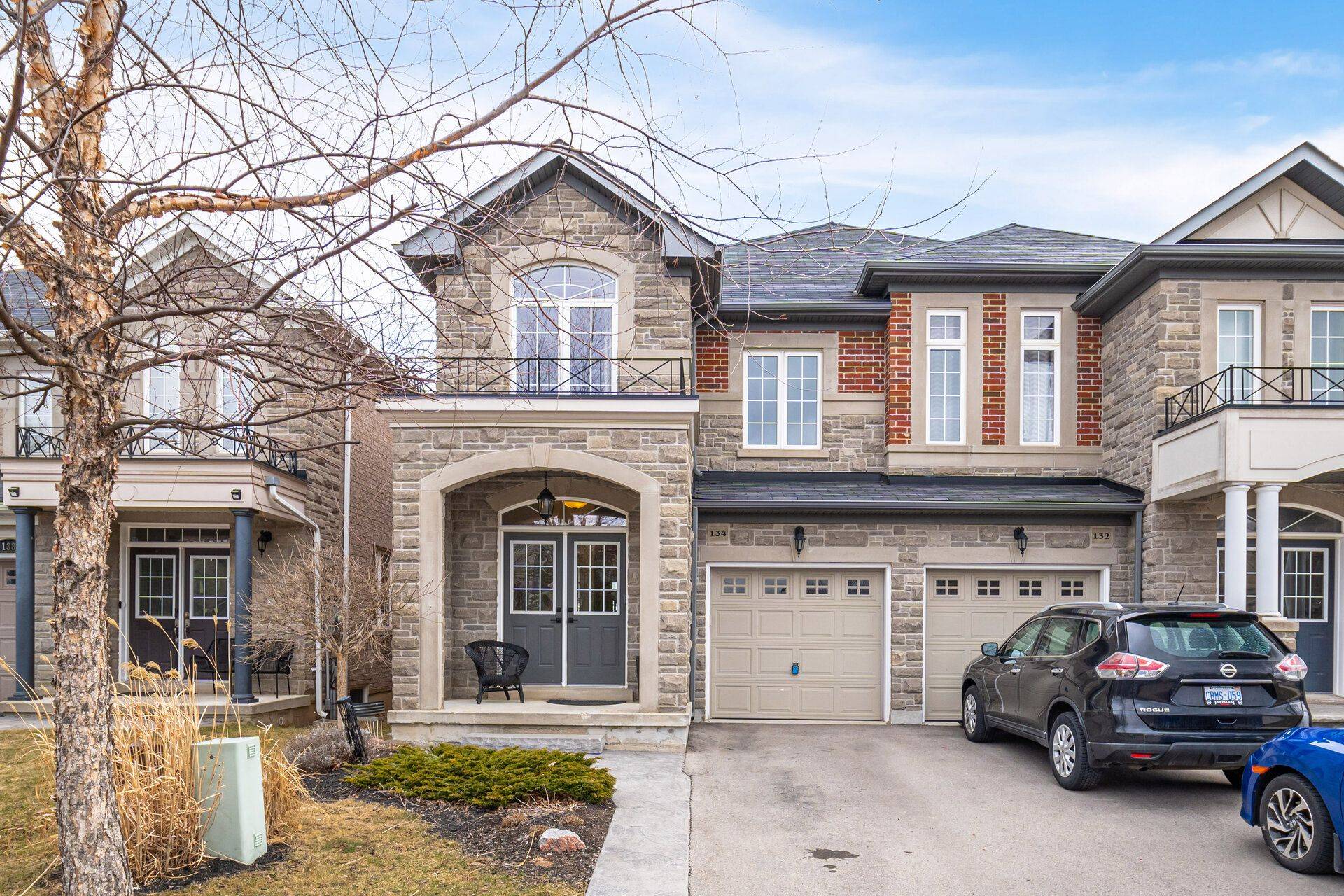$815,000
$839,900
3.0%For more information regarding the value of a property, please contact us for a free consultation.
134 Hazelton AVE Hamilton, ON L9B 0G1
5 Beds
3 Baths
Key Details
Sold Price $815,000
Property Type Multi-Family
Sub Type Semi-Detached
Listing Status Sold
Purchase Type For Sale
Approx. Sqft 2000-2500
Subdivision Sheldon
MLS Listing ID X12050722
Sold Date 06/11/25
Style 2-Storey
Bedrooms 5
Building Age 6-15
Annual Tax Amount $5,980
Tax Year 2024
Property Sub-Type Semi-Detached
Property Description
Welcome to 134 Hazelton Ave, This wonderful home designed by Spallacci Homes is the Spirea model, original owners selling. This home features a stone front, double door entry, one car garage with two more driveway spaces, pattern concrete walkway and also pattern concrete patio 20ft x 15ft in the backyard, fenced lot backing onto greenery, no one behind. The orginal plan had 4 bedrooms upstairs but the owner had Spallacci homes remove two walls and make an open concept office area ( easily converted back to a 4-bedroom home upstairs ) no broadloom in the home, This home is over 2000sqft not including the basement plus another finished bedroom space 12ft x 8ft with huge window and modern barn door. Spacious open concept main floor featuring a gourmet kitchen to die for with extended cabinets ( upgrade ) and extended breakfast bar, This open concept design flows well for family gathering or parties, upstairs laundry, Gas hookup, fenced lot, Close to major Hwys, schools, places of worship and shops
Location
Province ON
County Hamilton
Community Sheldon
Area Hamilton
Zoning RESIDENTIAL
Rooms
Family Room Yes
Basement Partially Finished
Kitchen 1
Separate Den/Office 1
Interior
Interior Features Air Exchanger, Auto Garage Door Remote, Carpet Free, Central Vacuum, Storage
Cooling Central Air
Exterior
Exterior Feature Backs On Green Belt, Deck, Privacy
Parking Features Tandem, Private
Garage Spaces 1.0
Pool None
View Trees/Woods, Park/Greenbelt
Roof Type Shingles
Lot Frontage 24.61
Lot Depth 115.98
Total Parking Spaces 3
Building
Foundation Poured Concrete
Others
Senior Community Yes
Security Features Alarm System
Read Less
Want to know what your home might be worth? Contact us for a FREE valuation!

Our team is ready to help you sell your home for the highest possible price ASAP





