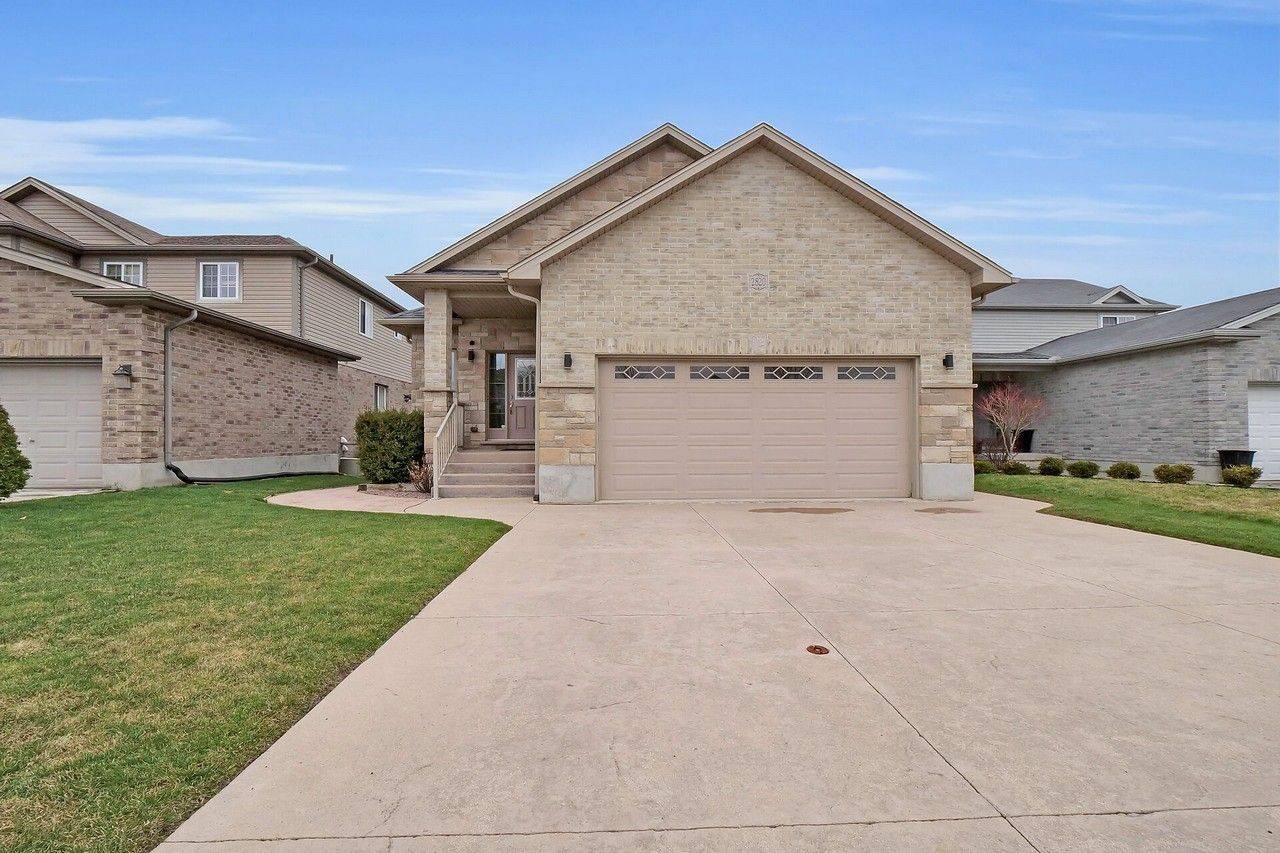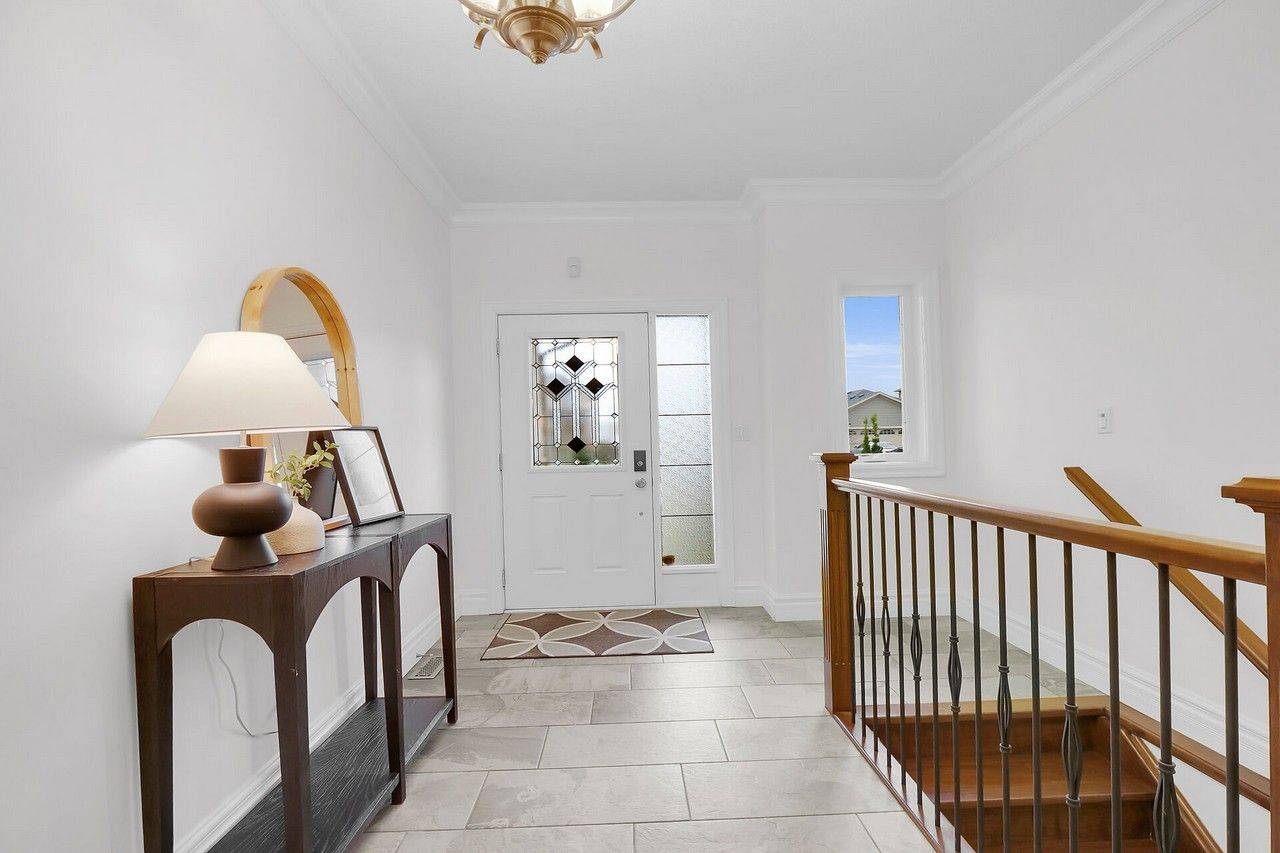$850,000
$849,900
For more information regarding the value of a property, please contact us for a free consultation.
2820 Devon RD London, ON N6E 0A5
4 Beds
3 Baths
Key Details
Sold Price $850,000
Property Type Single Family Home
Sub Type Detached
Listing Status Sold
Purchase Type For Sale
Approx. Sqft 1500-2000
Subdivision South W
MLS Listing ID X12053695
Sold Date 04/14/25
Style Bungalow-Raised
Bedrooms 4
Building Age 6-15
Annual Tax Amount $5,569
Tax Year 2024
Property Sub-Type Detached
Property Description
Attention large families and blended families! Income potential, approximately 3,000 sq.ft. Opportunity knocks. Quiet court location near parks. This outstanding and impressive raised bungalow will not disappoint the most discriminating buyer. This home offers endless possibilities for everyone. From the inviting sundrenched open concept main floor with 9' foot ceilings and the lower level also with 9' foot ceiling with walkout to your private yard ideal for entertaining. 2+2 bedrooms, 3 baths, all brick home. Main floor has a custom kitchen with center island open to deck overlooking private treed fenced lot. Great room with fireplace. Primary bedroom with walk-in closet and ensuite bath. The lower level is a stunning 2 bedrooms with spacious living room, dining room and kitchen. Upgraded 200 amp service panel, humidifier on furnace, 2 stage Hepa filtration on furnace. Minutes to 401, 402 and all amenities. Make your appointment today!
Location
Province ON
County Middlesex
Community South W
Area Middlesex
Zoning R1-13
Rooms
Family Room Yes
Basement Finished with Walk-Out, Separate Entrance
Kitchen 2
Separate Den/Office 2
Interior
Interior Features Auto Garage Door Remote, Carpet Free, ERV/HRV, Floor Drain, In-Law Suite, Primary Bedroom - Main Floor, Sump Pump, Ventilation System, Water Heater Owned
Cooling Central Air
Fireplaces Number 1
Fireplaces Type Living Room, Natural Gas
Exterior
Exterior Feature Awnings, Deck, Landscaped, Lawn Sprinkler System, Lighting, Patio, Privacy
Parking Features Private Double
Garage Spaces 2.0
Pool None
Roof Type Asphalt Shingle
Lot Frontage 40.13
Lot Depth 111.84
Total Parking Spaces 6
Building
Foundation Concrete
Others
Senior Community Yes
Security Features Carbon Monoxide Detectors,Security System,Smoke Detector
Read Less
Want to know what your home might be worth? Contact us for a FREE valuation!

Our team is ready to help you sell your home for the highest possible price ASAP





