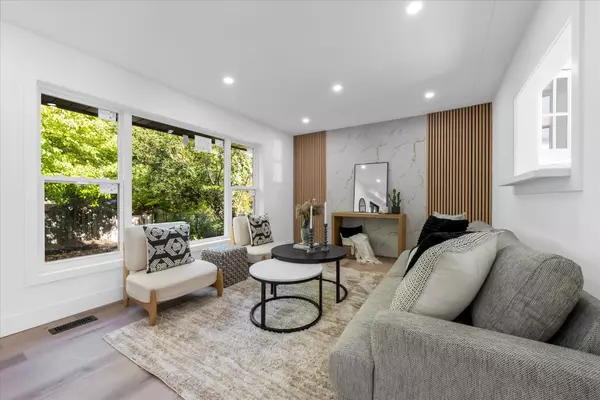REQUEST A TOUR If you would like to see this home without being there in person, select the "Virtual Tour" option and your agent will contact you to discuss available opportunities.
In-PersonVirtual Tour

$ 839,999
Est. payment /mo
New
39 Grandfield ST Hamilton, ON L8T 2H1
6 Beds
3 Baths
UPDATED:
Key Details
Property Type Single Family Home
Sub Type Detached
Listing Status Active
Purchase Type For Sale
Approx. Sqft 1500-2000
Subdivision Huntington
MLS Listing ID X12493670
Style 2-Storey
Bedrooms 6
Annual Tax Amount $4,641
Tax Year 2024
Property Sub-Type Detached
Property Description
FULLY REDONE DETACHED 2 STORY WITH MODERN FINISHES AND THOUGHTFUL UPGRADES THROUGHOUT. This spacious 6 BED + BONUS ROOM home features a BRAND NEW PLUMBING STACK AND PLUMBING UPGRADES , NEW ELECTRICAL PANEL AND WIRING, NEW A/C, and ALL NEW WINDOWS. Enjoy a CUSTOM KITCHENS with NEW APPLIANCES and a stunning CUSTOM STAIR RAIL leading to THREE FULL CUSTOM BATHROOMS. Every detail has been updated including DRYWALL, INSULATION, FLOORING, TRIM, DOORS, and LIGHTING. The home also offers a NEW CONCRETE DRIVEWAY, FRONT STEPS, HANDRAIL, and an EXTERIOR REFRESH for great curb appeal. The finished basement includes a SEPARATE ENTRANCE with IN-LAW SUITE with two EXTRA LARGE ROOMS, providing versatility for extended family or rental potential. Located in a family-friendly area close to parks, schools, and major amenities with Easy Highway Access.
Location
Province ON
County Hamilton
Community Huntington
Area Hamilton
Zoning c
Rooms
Basement Full, Finished
Kitchen 2
Interior
Interior Features Accessory Apartment, In-Law Suite, Upgraded Insulation
Cooling Central Air
Inclusions 2 Fridge, 2 Stove, Built in dishwasher, 2 Hood
Exterior
Parking Features None
Garage Spaces 2.0
Pool None
Roof Type Asphalt Shingle
Total Parking Spaces 2
Building
Foundation Poured Concrete
Others
Virtual Tour https://northernmediagroup.hd.pics/39-Grandfield-St/idx
Lited by EXP REALTY






