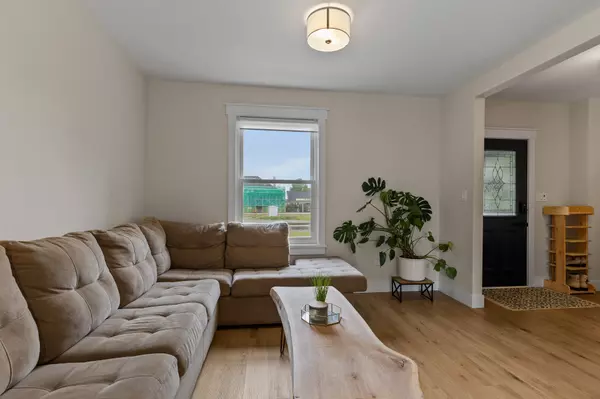REQUEST A TOUR If you would like to see this home without being there in person, select the "Virtual Tour" option and your agent will contact you to discuss available opportunities.
In-PersonVirtual Tour
$ 499,000
Est. payment /mo
New
65 Guelph ST Stratford, ON N5A 3W7
3 Beds
1 Bath
UPDATED:
Key Details
Property Type Single Family Home
Sub Type Detached
Listing Status Active
Purchase Type For Sale
Approx. Sqft 700-1100
Subdivision Stratford
MLS Listing ID X12308431
Style 2-Storey
Bedrooms 3
Building Age 100+
Annual Tax Amount $3,021
Tax Year 2025
Property Sub-Type Detached
Property Description
Welcome to 65 Guelph Street, a beautifully renovated red-brick home just minutes from charming downtown Stratford. This move-in-ready 3-bedroom, 1-bathroom home offers the perfect blend of character and modern convenience. The bright and open main floor features a spacious living and dining area and a freshly renovated kitchen complete with stainless steel appliances, updated cabinetry, and a classic subway tile backsplash. Natural light flows throughout thanks to fresh paint and updated windows (2025). Upstairs, you'll find three comfortable bedrooms and a fully updated 4-piece bathroom, including an updated tub and toilet. The home also features updated electrical, updated flooring throughout, refreshed fixtures, updated eaves, as well as updated interior and exterior doors. The detached garage offers ideal space for storage, hobbies, or a future workshop, while the spacious backyard with a deck provides the perfect setting for entertaining or relaxing. The unfinished basement offers laundry access and additional storage potential. Whether you're a first-time buyer, investor, or looking for a charming turnkey property with thoughtful upgrades, 65 Guelph Street is one you wont want to miss.
Location
Province ON
County Perth
Community Stratford
Area Perth
Zoning R2
Rooms
Family Room Yes
Basement Full
Kitchen 1
Interior
Interior Features Storage
Cooling None
Inclusions Fridge, Stove, Washer, Dryer
Exterior
Exterior Feature Deck
Parking Features Right Of Way
Garage Spaces 1.0
Pool None
Roof Type Asphalt Shingle
Lot Frontage 33.0
Lot Depth 133.28
Total Parking Spaces 2
Building
Foundation Unknown
Others
Senior Community No
Virtual Tour https://unbranded.youriguide.com/65_guelph_st_stratford_on/
Listed by Royal LePage Hiller Realty





