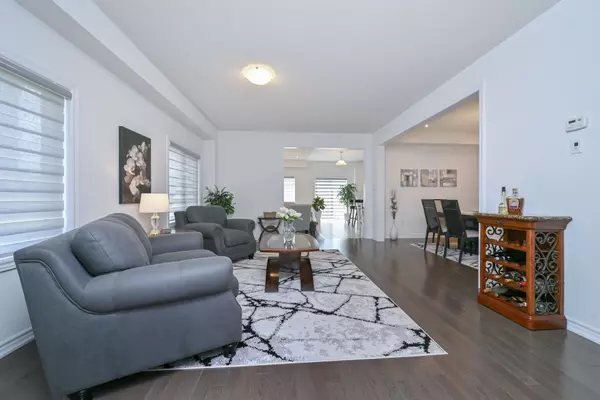166 Seeley AVE Southgate, ON N0C 1B0
4 Beds
3 Baths
UPDATED:
Key Details
Property Type Single Family Home
Sub Type Detached
Listing Status Active
Purchase Type For Sale
Approx. Sqft 2500-3000
Subdivision Southgate
MLS Listing ID X12308196
Style 2-Storey
Bedrooms 4
Building Age 0-5
Annual Tax Amount $5,574
Tax Year 2025
Property Sub-Type Detached
Property Description
Location
Province ON
County Grey County
Community Southgate
Area Grey County
Rooms
Family Room Yes
Basement Full, Unfinished
Kitchen 1
Interior
Interior Features Water Heater, Ventilation System, Water Meter
Cooling Central Air
Fireplace No
Heat Source Gas
Exterior
Parking Features Private Double
Garage Spaces 2.0
Pool None
Roof Type Asphalt Shingle
Lot Frontage 12.54
Lot Depth 140.48
Total Parking Spaces 6
Building
Foundation Concrete
Others
ParcelsYN No
Virtual Tour https://tours.viewpointimaging.ca/ub/192790/166-seeley-ave-dundalk-on-n0c-1b0





