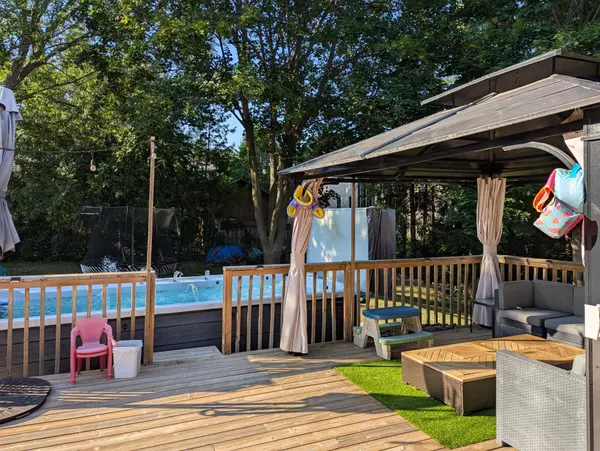REQUEST A TOUR If you would like to see this home without being there in person, select the "Virtual Tour" option and your agent will contact you to discuss available opportunities.
In-PersonVirtual Tour
$ 1,399,000
Est. payment /mo
New
52 Young ST Uxbridge, ON L9P 1B7
5 Beds
3 Baths
UPDATED:
Key Details
Property Type Single Family Home
Sub Type Detached
Listing Status Active
Purchase Type For Sale
Approx. Sqft 2000-2500
Subdivision Uxbridge
MLS Listing ID N12298423
Style Bungalow-Raised
Bedrooms 5
Annual Tax Amount $7,896
Tax Year 2025
Property Sub-Type Detached
Property Description
Just move in and start enjoying everything Uxbridge has to offer! Custom built raised brick bungalow located on 87ft x 194ft lot in Glen Acres neighborhood of Uxbridge. Within walking distance to shops, restaurants, schools, trails and everything Uxbridge has to offer. Spacious 2250sqft open concept bungalow with an unbeatable layout. Sun filled main floor offers 4 bedrooms 2 bath that are separated on both sides of the house. 3 skylights and large picture frame windows throughout. Multiple relaxing zones perfect for a growing family. Modern kitchen with newer stainless steel appliances, quartz counters / backsplash and beverage area. Fenced-in backyard with mature trees is an entertainer's dream offering a large 24ft x 18ft deck with gazebos. Step into the 17ft swim spa to cool down on those hot summer days or convert into a hot tub. Gas line installed for BBQ. Picture frame windows and large closets with organizers in bedrooms. Both floors offer their own washer/dryer. Large walkout basement offers living room with a gas fireplace, bedroom with full bathroom, laundry and kitchen area. Easily converted into in-law. Never be without power as a back up collar system with dedicated line to connect your generator has been installed. Newer windows, furnace, well pump, pressure tank, UV water system, eavestrough, facias and soffits.
Location
Province ON
County Durham
Community Uxbridge
Area Durham
Rooms
Family Room No
Basement Finished
Kitchen 2
Separate Den/Office 1
Interior
Interior Features Other
Cooling Central Air
Fireplace Yes
Heat Source Gas
Exterior
Exterior Feature Deck, Porch Enclosed
Parking Features Private Double
Garage Spaces 2.0
Pool None
Roof Type Asphalt Shingle
Lot Frontage 87.22
Lot Depth 194.15
Total Parking Spaces 6
Building
Foundation Block, Concrete
Listed by Royal LePage Security Real Estate





