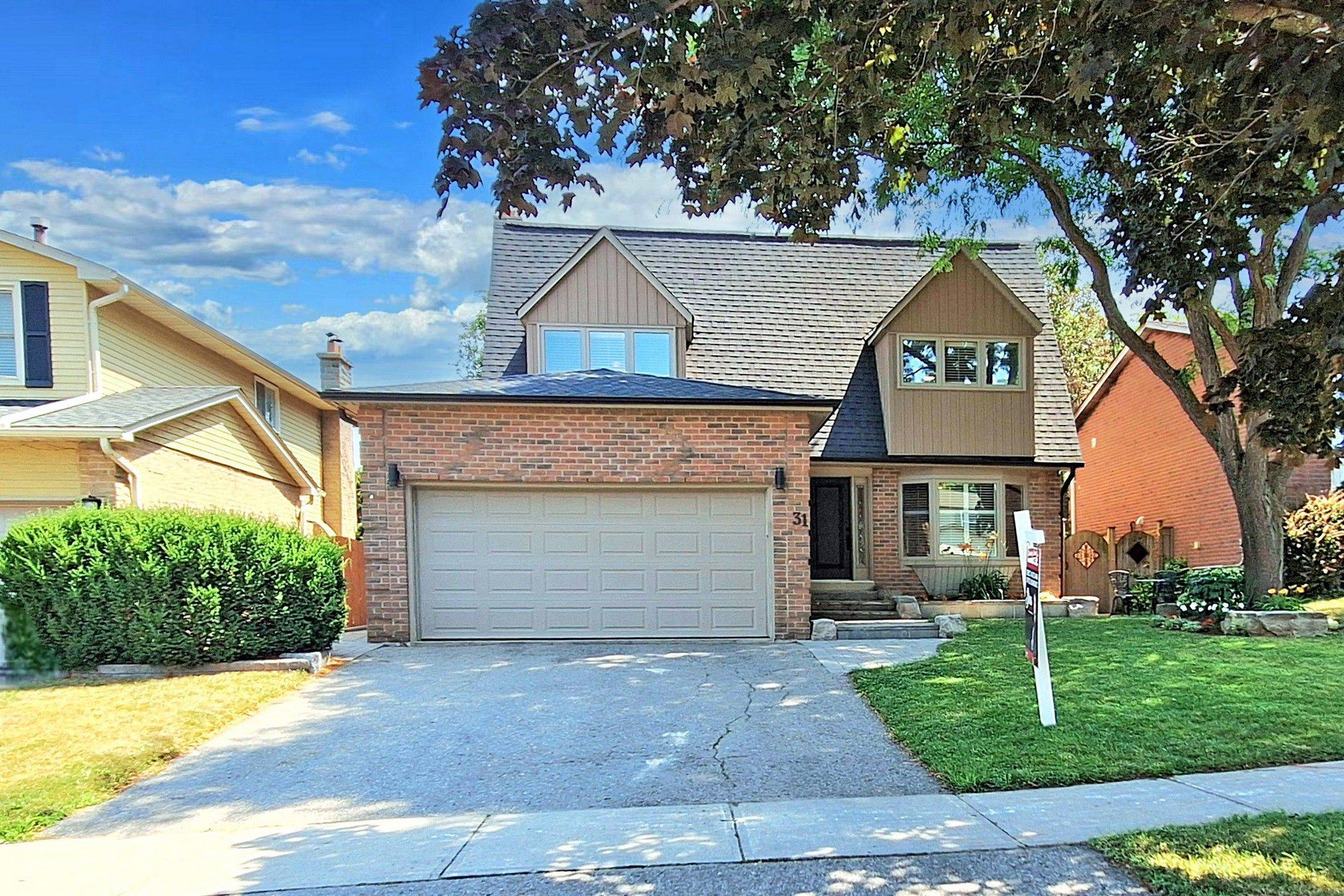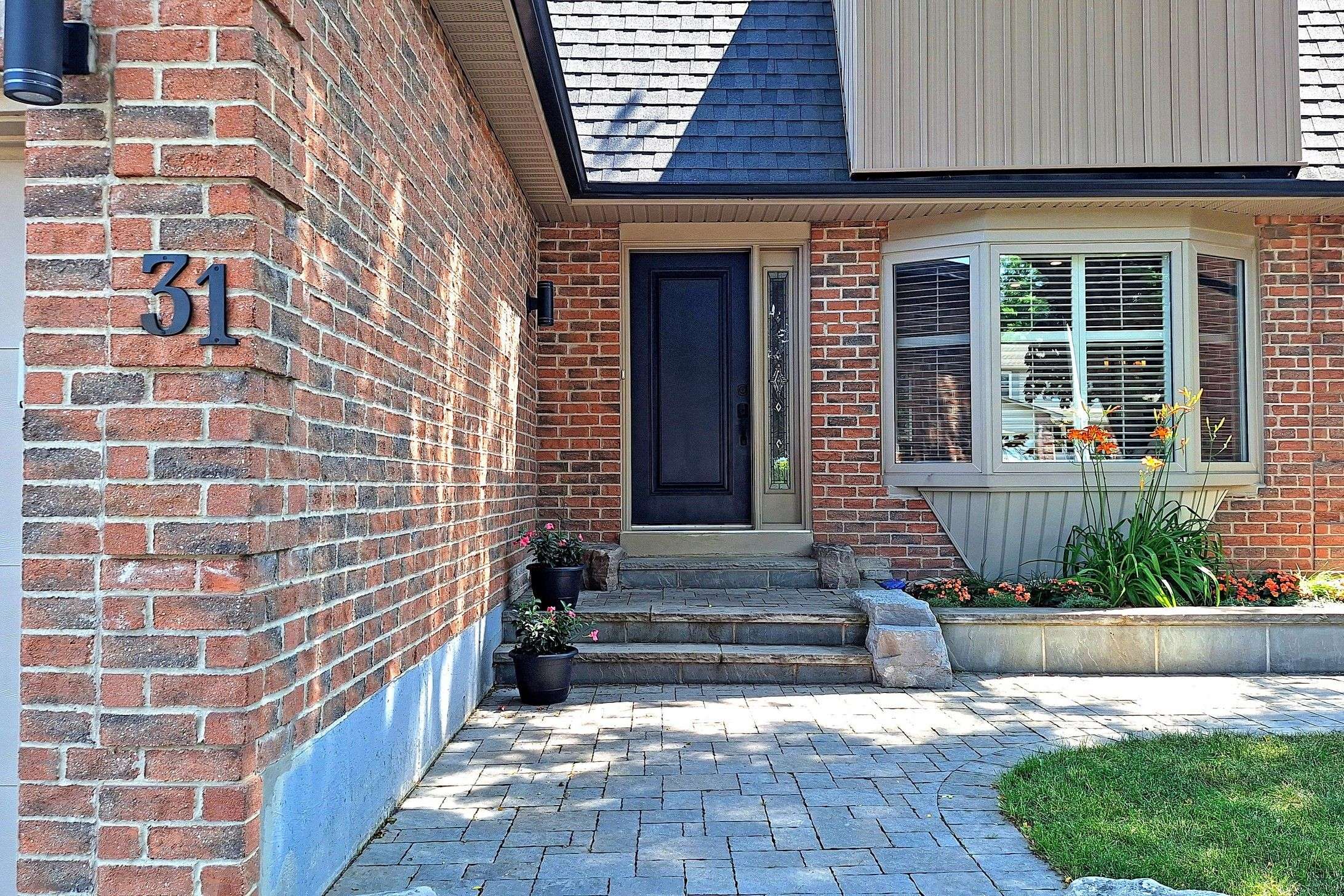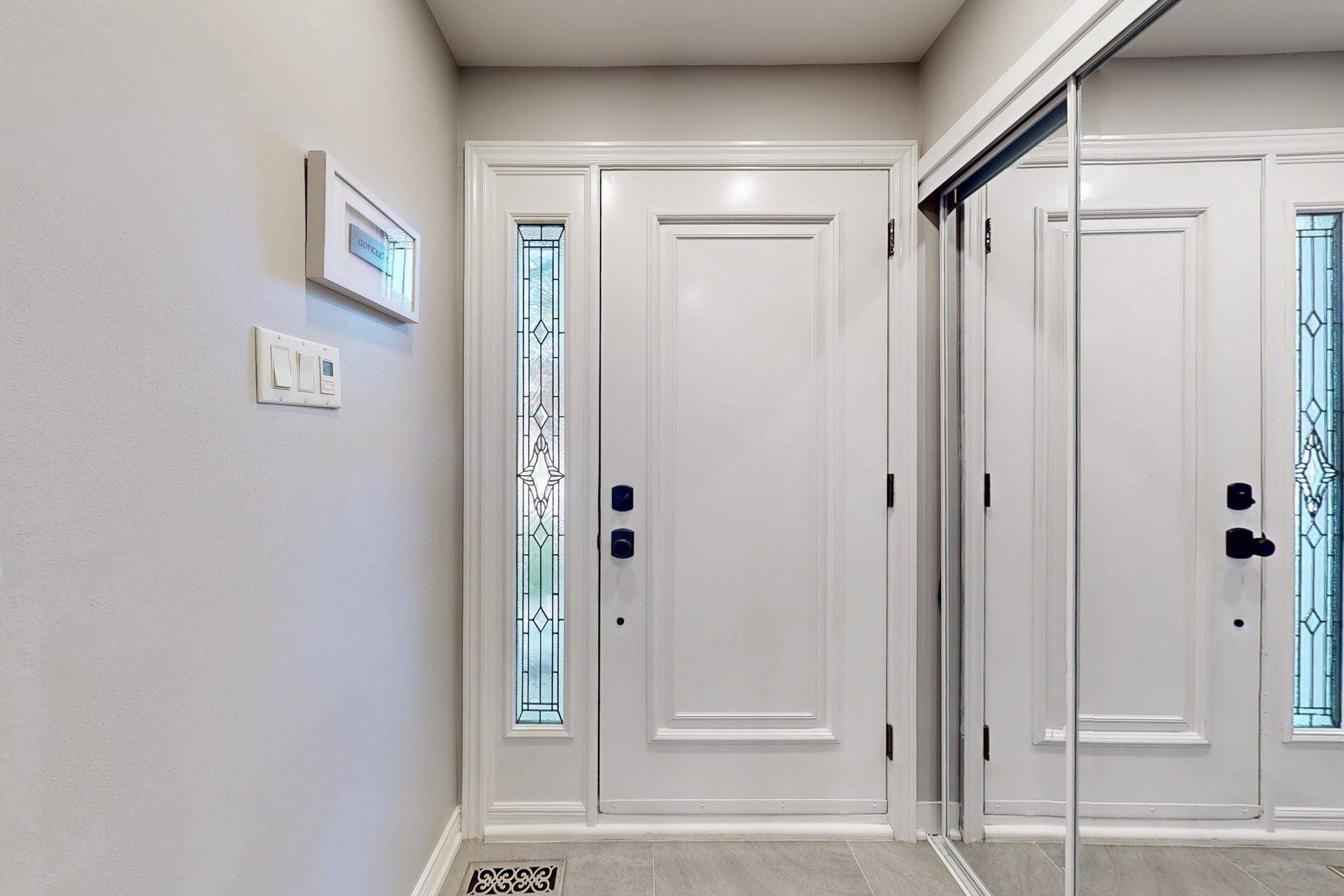REQUEST A TOUR If you would like to see this home without being there in person, select the "Virtual Tour" option and your agent will contact you to discuss available opportunities.
In-PersonVirtual Tour
$ 1,379,000
Est. payment /mo
New
31 Avondale CRES Aurora, ON L4G 3P7
4 Beds
3 Baths
UPDATED:
Key Details
Property Type Single Family Home
Sub Type Detached
Listing Status Active
Purchase Type For Sale
Approx. Sqft 2000-2500
Subdivision Aurora Village
MLS Listing ID N12290290
Style 2-Storey
Bedrooms 4
Annual Tax Amount $5,658
Tax Year 2025
Property Sub-Type Detached
Property Description
Nestled in the desirable Aurora Village, this 4-bedroom home has been meticulously renovated and is ready for you to move in and create lasting memories! The heart of this home is undoubtedly the stunning, modern kitchen, featuring a family-sized waterfall island complete with cooktop and accompanied by a seamlessly integrated downdraft ventilation system. Sleek stainless steel appliances, hidden pocket pantry and open-concept into the family room, creating the perfect space for entertaining. Hardwood flooring throughout and pot lights illuminate the main level. Enjoy the ease of a renovated main-floor laundry (2022) Upstairs, discover four generously sized bedrooms, each boasting double closets. The spacious primary suite is complete with a renovated ensuite bath (2022). The finished basement offers a vast, open-concept entertainment area, perfect for movie nights, game days, or creating your own personalized recreation space. Unbeatable location with walking distance to Yonge St amenities, public transit and Aurora Go Station. Family friendly neighborhood close to schools, parks, shops, restaurants, Aurora community Centre and Hwy 404!
Location
Province ON
County York
Community Aurora Village
Area York
Rooms
Family Room Yes
Basement Finished
Kitchen 1
Interior
Interior Features Auto Garage Door Remote
Cooling Central Air
Fireplace Yes
Heat Source Gas
Exterior
Garage Spaces 2.0
Pool None
Roof Type Asphalt Shingle
Lot Frontage 50.0
Lot Depth 102.5
Total Parking Spaces 4
Building
Foundation Concrete
Others
Virtual Tour https://winsold.com/matterport/embed/416129/j34EsfEoNvu
Listed by KELLER WILLIAMS REALTY CENTRES





