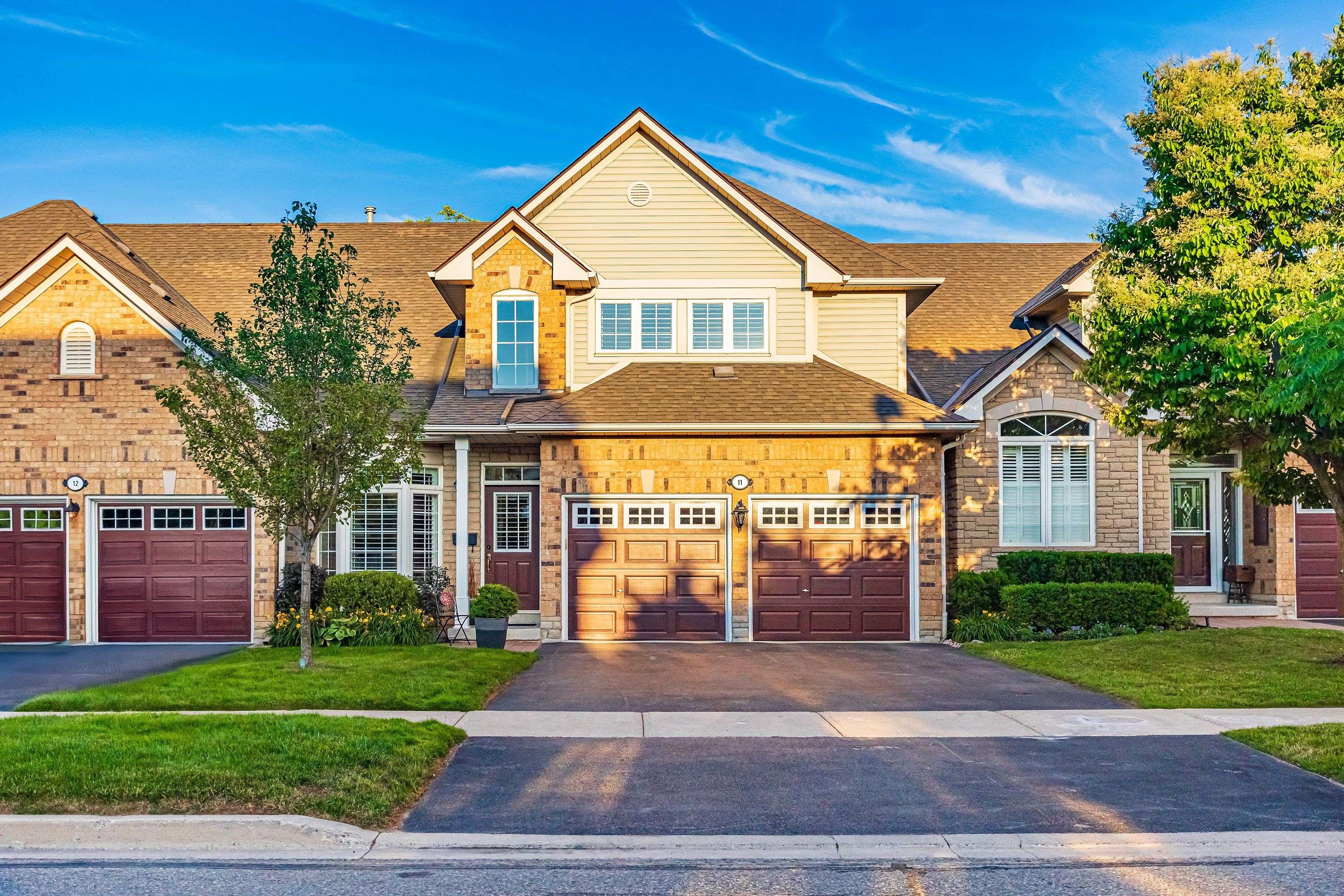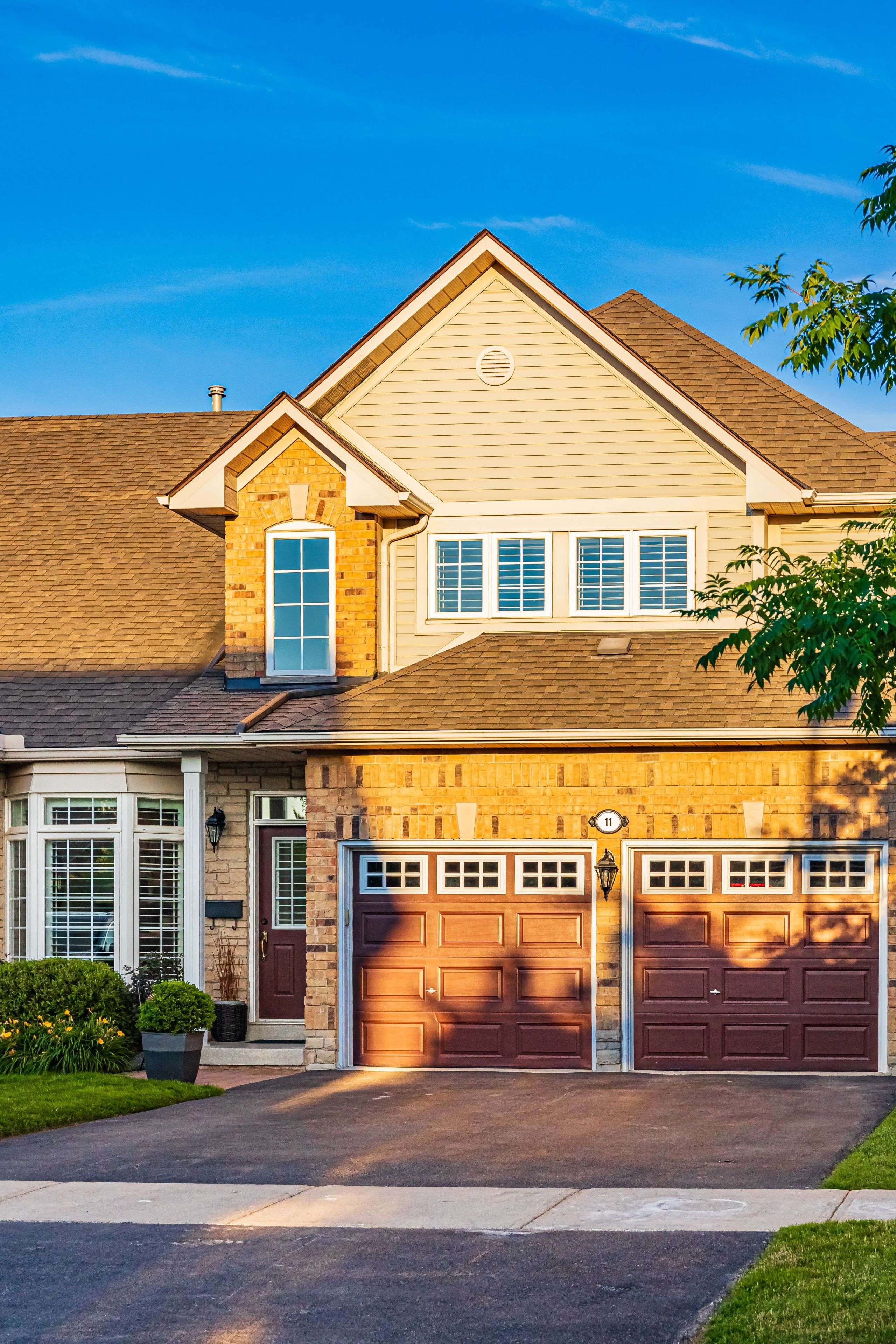4360 Millcroft Park DR #11 Burlington, ON L7M 4T7
3 Beds
4 Baths
OPEN HOUSE
Thu Jul 17, 7:00pm - 9:00pm
Sat Jul 19, 2:00pm - 4:00pm
Sun Jul 20, 2:00pm - 4:00pm
UPDATED:
Key Details
Property Type Condo, Townhouse
Sub Type Condo Townhouse
Listing Status Active
Purchase Type For Sale
Approx. Sqft 2000-2249
Subdivision Rose
MLS Listing ID W12282908
Style Bungaloft
Bedrooms 3
HOA Fees $785
Building Age 16-30
Annual Tax Amount $6,850
Tax Year 2025
Property Sub-Type Condo Townhouse
Property Description
Location
Province ON
County Halton
Community Rose
Area Halton
Rooms
Basement Full, Finished
Kitchen 1
Interior
Interior Features Central Vacuum, Auto Garage Door Remote, Primary Bedroom - Main Floor, Storage
Cooling Central Air
Fireplaces Number 2
Fireplaces Type Electric, Natural Gas
Inclusions Fridge, stove, dishwasher, microwave, washer, dryer, all electrical light fixtures, all window coverings
Laundry In-Suite Laundry
Exterior
Parking Features Attached
Garage Spaces 2.0
Exposure North
Total Parking Spaces 4
Balcony None
Others
Virtual Tour https://vimeo.com/1101290701?share=copy





