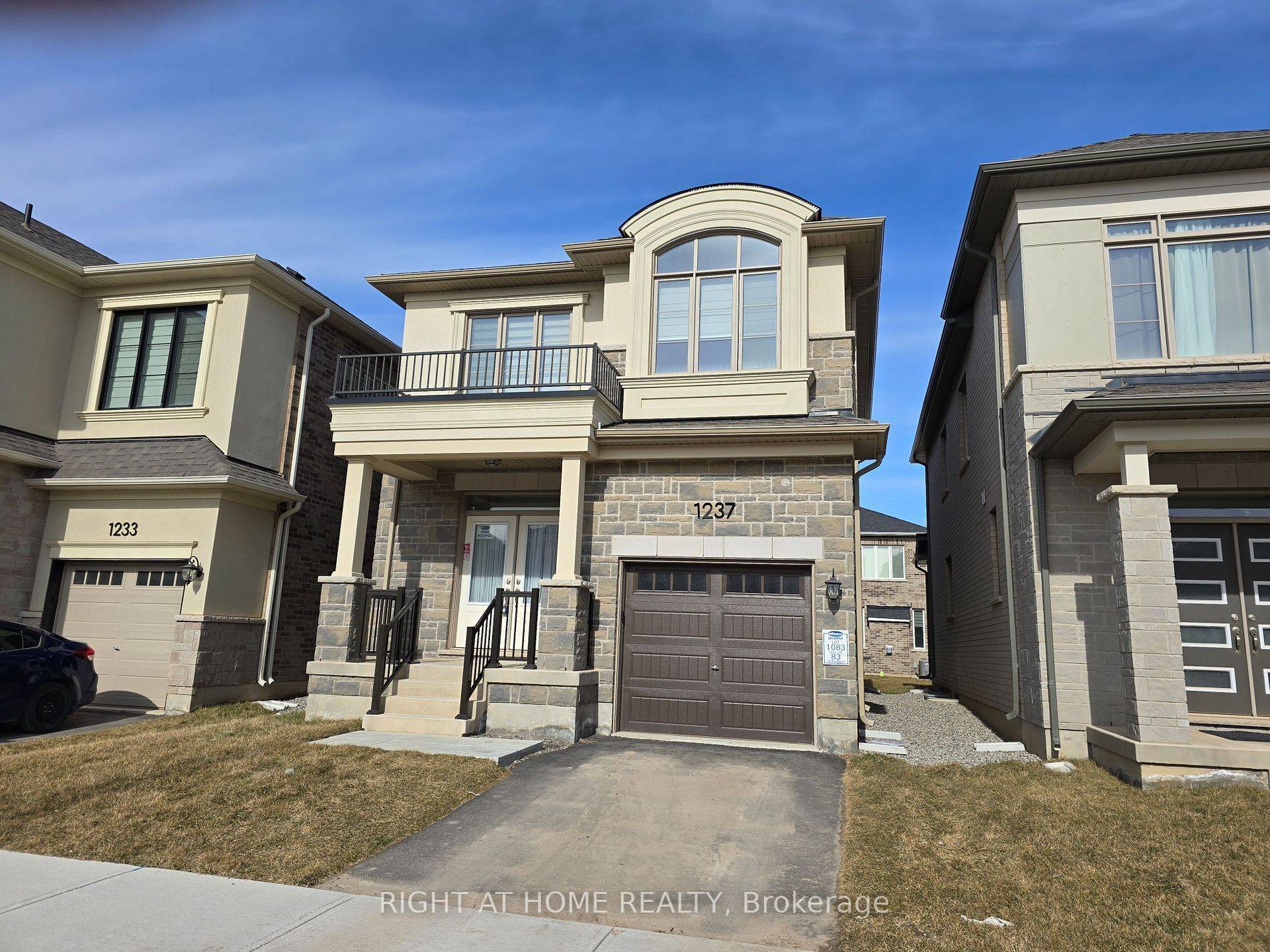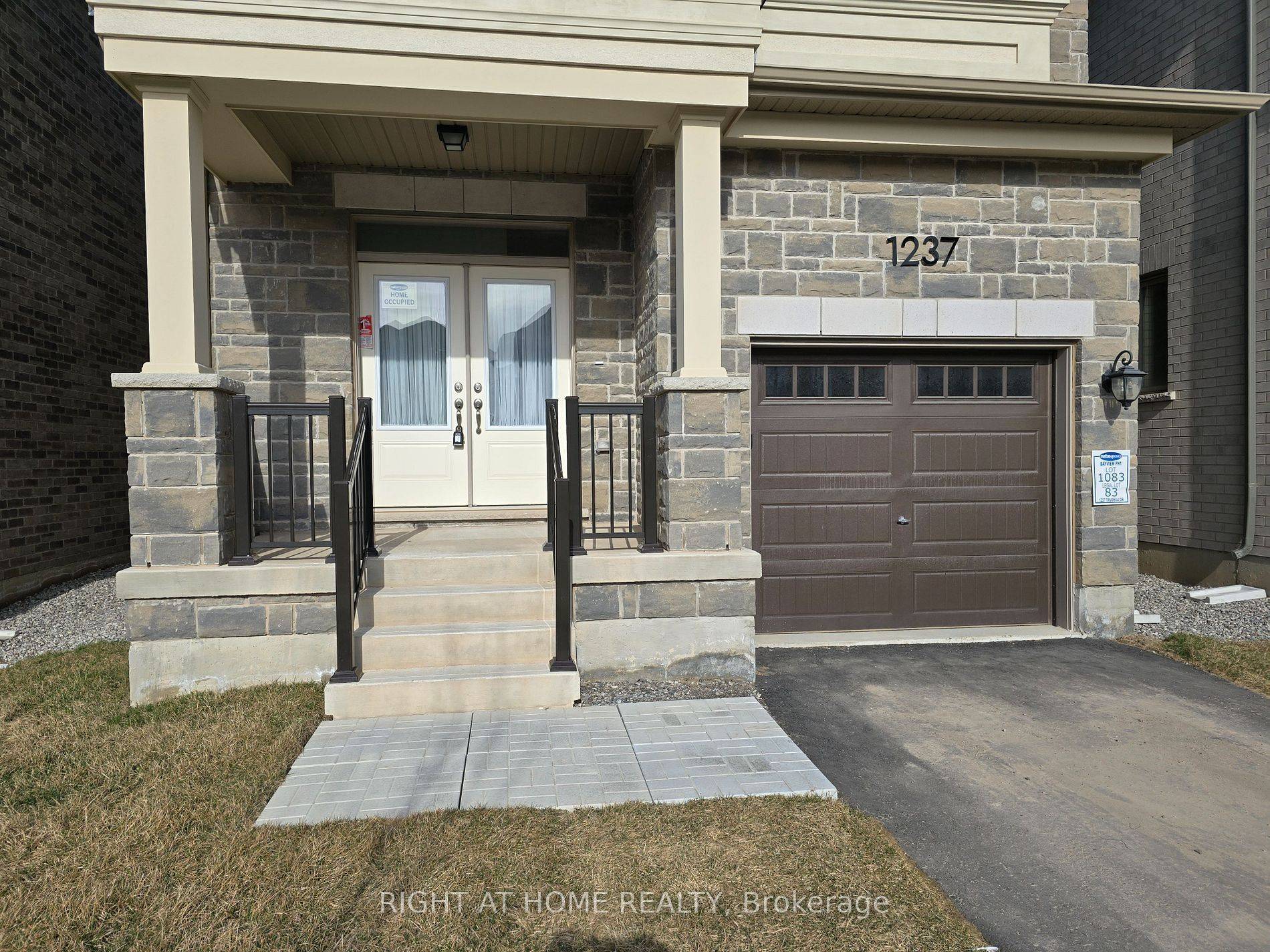REQUEST A TOUR If you would like to see this home without being there in person, select the "Virtual Tour" option and your advisor will contact you to discuss available opportunities.
In-PersonVirtual Tour
$ 1,187,000
Est. payment /mo
Price Dropped by $62K
1237 Trudeau DR Milton, ON L9E 1Y6
4 Beds
3 Baths
UPDATED:
Key Details
Property Type Single Family Home
Sub Type Detached
Listing Status Active
Purchase Type For Sale
Approx. Sqft 1500-2000
Subdivision 1025 - Bw Bowes
MLS Listing ID W12254938
Style 2-Storey
Bedrooms 4
Annual Tax Amount $4,219
Tax Year 2024
Property Sub-Type Detached
Property Description
Amazing! 2 Year old Detached House! 4 Bedrooms, 3 Baths. Lots Of Upgrades, Open Concept Living With Lots Of Natural Light, Modern Family Room With Fireplace. Large Chef Kitchen With Lots Of Cabinets, Granite Countertops, Center Island And Breakfast Area, 9 Ft Ceiling On Main, Primary Bedroom With Ensuite & Walk-In Closet. 2nd Floor Laundry Room, Second Washroom and 3 spacious Bedrooms. Hardwood Throughout. Close To All Amenities, Highly Ranked Schools, Library, This house is a Must See!
Location
Province ON
County Halton
Community 1025 - Bw Bowes
Area Halton
Rooms
Basement Unfinished
Kitchen 1
Interior
Interior Features Other
Cooling None
Inclusions S.Steel Kitchens Appliances, Washer & Dryer, Newly Installed Backyard Fence
Exterior
Parking Features Built-In
Garage Spaces 1.0
Pool None
Roof Type Shingles
Total Parking Spaces 2
Building
Foundation Concrete
Others
ParcelsYN No
Lited by RIGHT AT HOME REALTY





