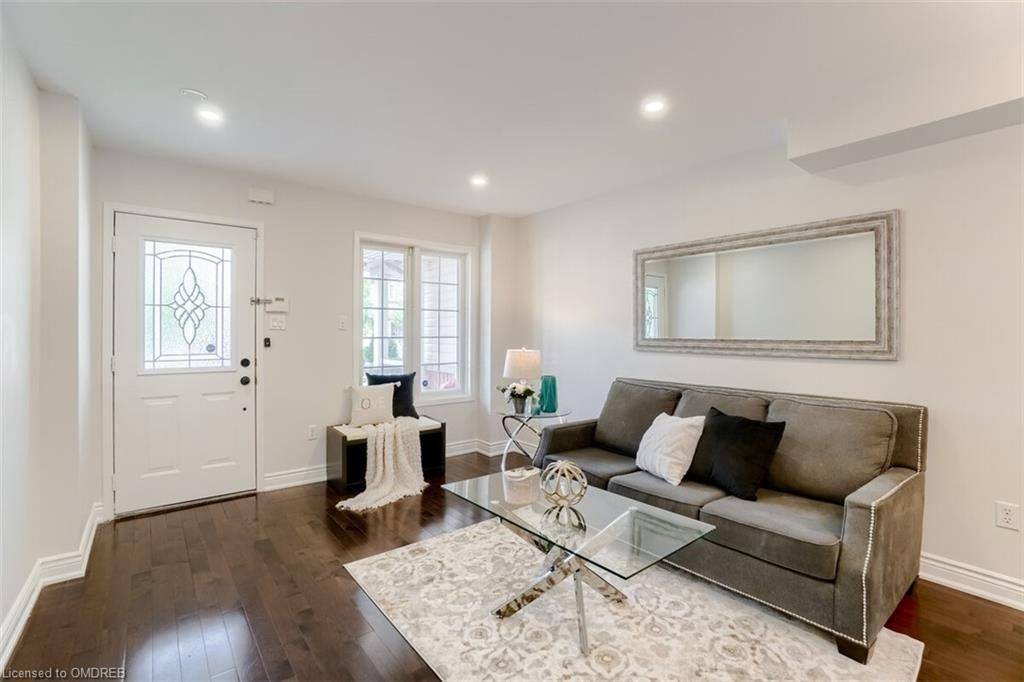REQUEST A TOUR If you would like to see this home without being there in person, select the "Virtual Tour" option and your agent will contact you to discuss available opportunities.
In-PersonVirtual Tour
$ 2,900
New
114 Gollins DR Milton, ON L9T 6J6
3 Beds
3 Baths
UPDATED:
Key Details
Property Type Townhouse
Sub Type Att/Row/Townhouse
Listing Status Active
Purchase Type For Rent
Approx. Sqft 1100-1500
Subdivision 1029 - De Dempsey
MLS Listing ID W12253319
Style 2-Storey
Bedrooms 3
Property Sub-Type Att/Row/Townhouse
Property Description
Welcome to 114 Gollins Dr in Milton! Bright And Spacious Executive Townhome Nestled In A Family-Friendly Neighbourhood With Excellent Access To Hwy 401! This Beautifully Updated Home Features A Sun-Filled Living Room W/Potlights Throughout The Main Floor. A Custom ModernEat-In Kitchen With Quartz Countertops W/Stainless Steel Appliances & Subway Style Backsplash. Enjoy High-Quality Hardwood Flooring Throughout Both Levels, Updated Light Fixtures, And Renovated Bathrooms. The Maple Hardwood Staircase Leads To A Generously Sized Primary Bedroom With A Walk-In Closet, Additional Single Closet, And A Luxurious 5-Piece Ensuite With A Separate Shower And Soaker Tub. The Second And Third Bedrooms Offer Plenty Of Space For Family Or Guests With an Updated Common Washroom. Walk Out To A Fully Decked Backyard Perfect For Entertaining Or Relaxing Outdoors. Includes 3-Car Parking (2 Driveway + 1 Garage) With No Sidewalk. Just 5 Minutes To Hwy 401 Via James Snow Parkway And A Short Walk To Parks, Library, Playgrounds, And Other Amenities.
Location
Province ON
County Halton
Community 1029 - De Dempsey
Area Halton
Rooms
Basement Full, Unfinished
Kitchen 1
Interior
Interior Features Carpet Free
Cooling Central Air
Inclusions S/S Kitchen Appliances, Washer/Dryer, All Electrical Light Fixtures & Window Coverings
Laundry Ensuite
Exterior
Parking Features Attached
Garage Spaces 1.0
Pool None
Roof Type Asphalt Shingle
Total Parking Spaces 3
Building
Foundation Concrete
Others
ParcelsYN No
Lited by RE/MAX REALTY SPECIALISTS INC.





