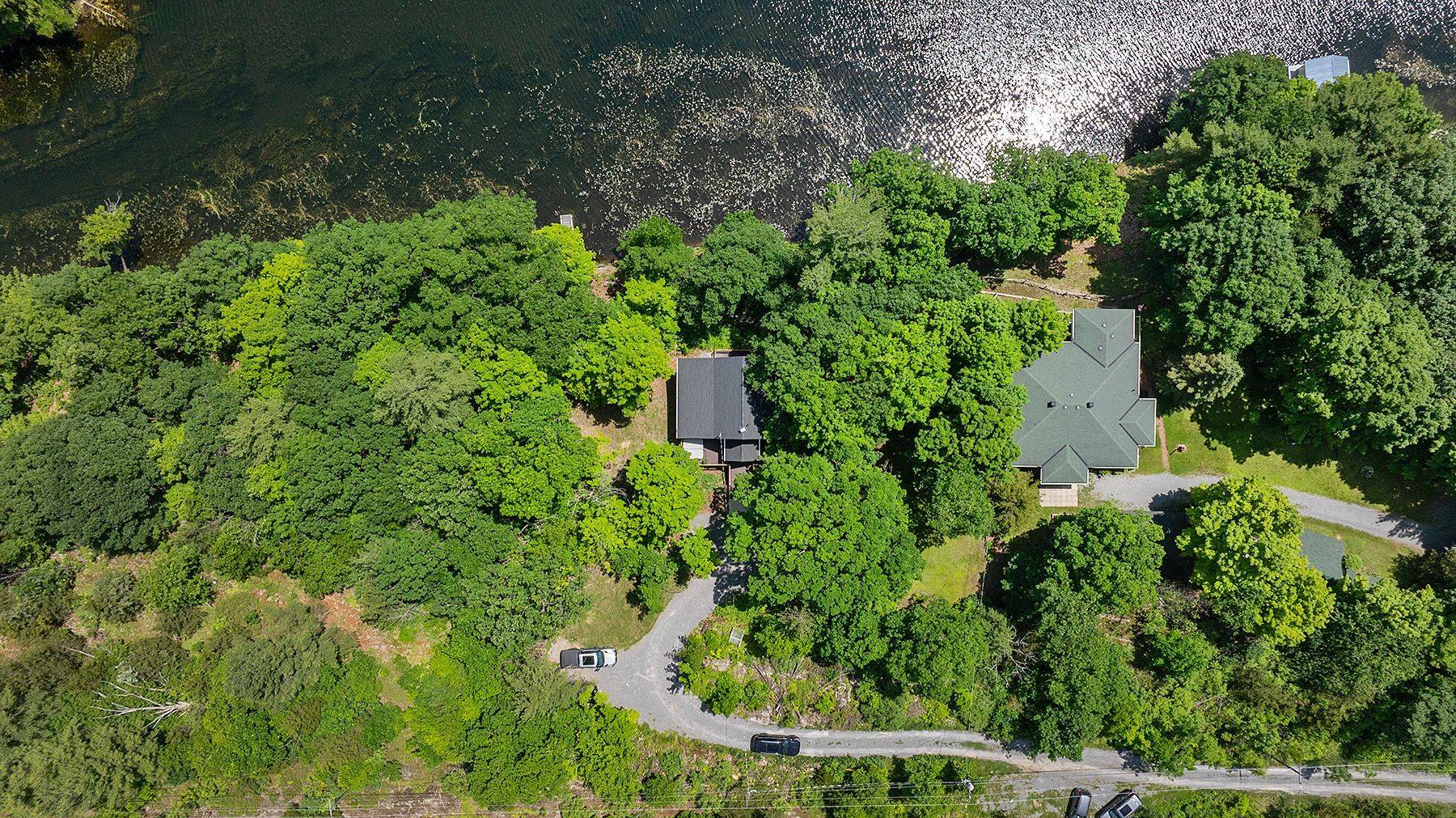1005 MacDonald LN Frontenac, ON K0H 2L0
3 Beds
2 Baths
UPDATED:
Key Details
Property Type Single Family Home
Sub Type Detached
Listing Status Active
Purchase Type For Sale
Approx. Sqft 700-1100
Subdivision 47 - Frontenac South
MLS Listing ID X12246758
Style 1 1/2 Storey
Bedrooms 3
Building Age 0-5
Annual Tax Amount $2,891
Tax Year 2025
Property Sub-Type Detached
Property Description
Location
Province ON
County Frontenac
Community 47 - Frontenac South
Area Frontenac
Body of Water Buck Lake
Rooms
Family Room No
Basement Finished with Walk-Out, Full
Kitchen 1
Separate Den/Office 2
Interior
Interior Features Carpet Free, Separate Heating Controls, Sewage Pump, Water Heater Owned
Cooling Central Air
Fireplace No
Heat Source Other
Exterior
Exterior Feature Deck, Fishing, Hot Tub, Privacy, Year Round Living
Parking Features Front Yard Parking, Private, Right Of Way
Pool None
Waterfront Description Direct
View Lake, Trees/Woods
Roof Type Fibreglass Shingle
Topography Hillside,Level,Partially Cleared,Sloping,Wooded/Treed
Road Frontage R.O.W. (Deeded), Year Round Municipal Road, Year Round Private Road
Lot Frontage 211.44
Lot Depth 161.76
Total Parking Spaces 7
Building
Unit Features Cul de Sac/Dead End,Level,Part Cleared,Sloping,Waterfront,Wooded/Treed
Foundation Poured Concrete
Others
Security Features Carbon Monoxide Detectors,Smoke Detector
Virtual Tour https://unbranded.youriguide.com/1005_macdonald_ln_perth_road_on





