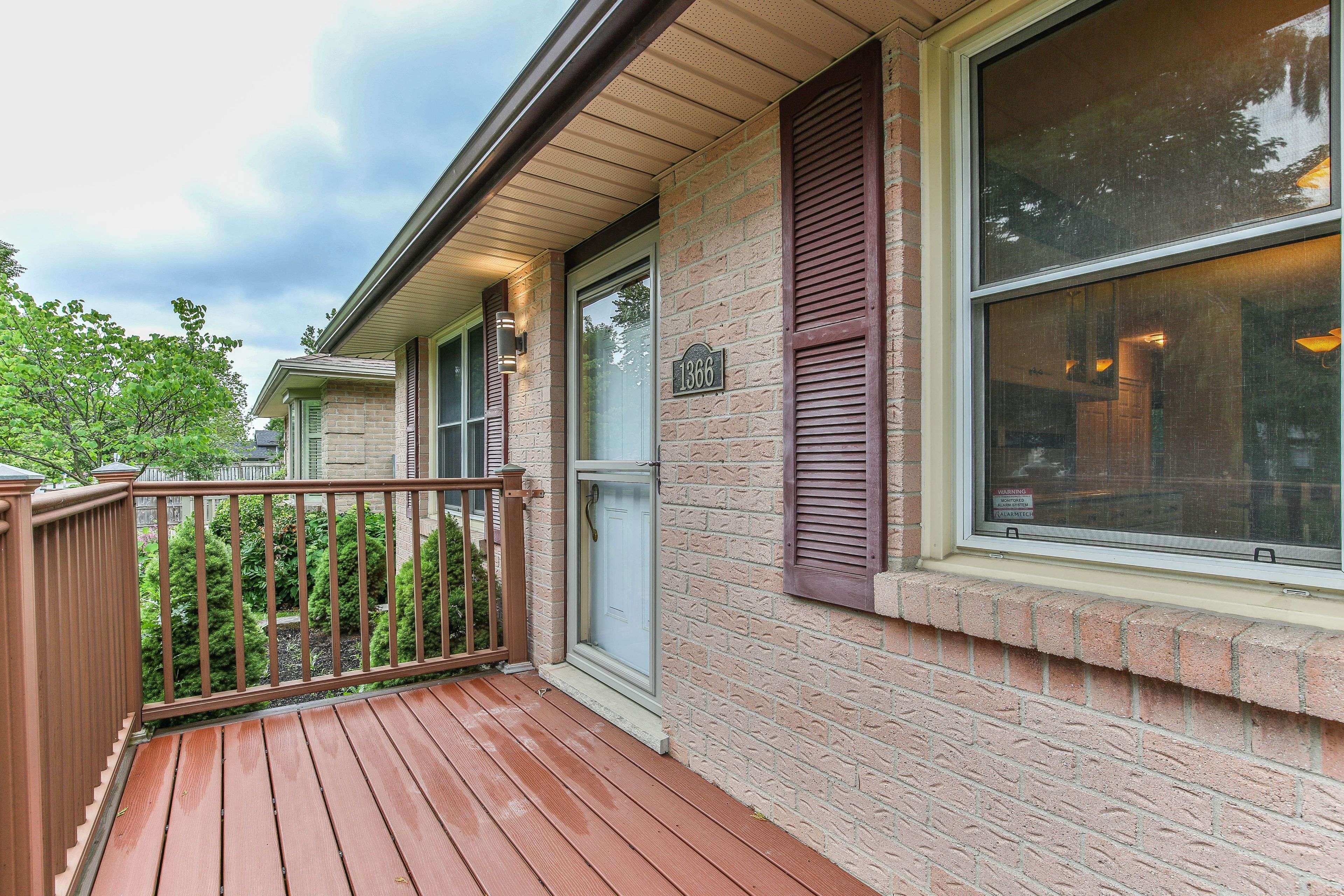1366 Aldersbrook RD London North, ON N6G 3J3
2 Beds
2 Baths
UPDATED:
Key Details
Property Type Single Family Home
Sub Type Detached
Listing Status Active
Purchase Type For Sale
Approx. Sqft 700-1100
Subdivision North I
MLS Listing ID X12235066
Style Bungalow
Bedrooms 2
Building Age 31-50
Annual Tax Amount $3,571
Tax Year 2024
Property Sub-Type Detached
Property Description
Location
Province ON
County Middlesex
Community North I
Area Middlesex
Rooms
Family Room No
Basement Finished
Kitchen 1
Interior
Interior Features None
Cooling Central Air
Fireplace Yes
Heat Source Gas
Exterior
Exterior Feature Deck
Parking Features Private Double
Pool None
View City, Garden
Roof Type Asphalt Shingle
Topography Flat,Dry
Lot Frontage 51.0
Lot Depth 111.0
Total Parking Spaces 4
Building
Unit Features Fenced Yard,Library,Place Of Worship,School Bus Route,Public Transit,Wooded/Treed
Foundation Poured Concrete
Others
Security Features Smoke Detector
Virtual Tour https://unbranded.youriguide.com/1366_aldersbrook_rd_london_on/





