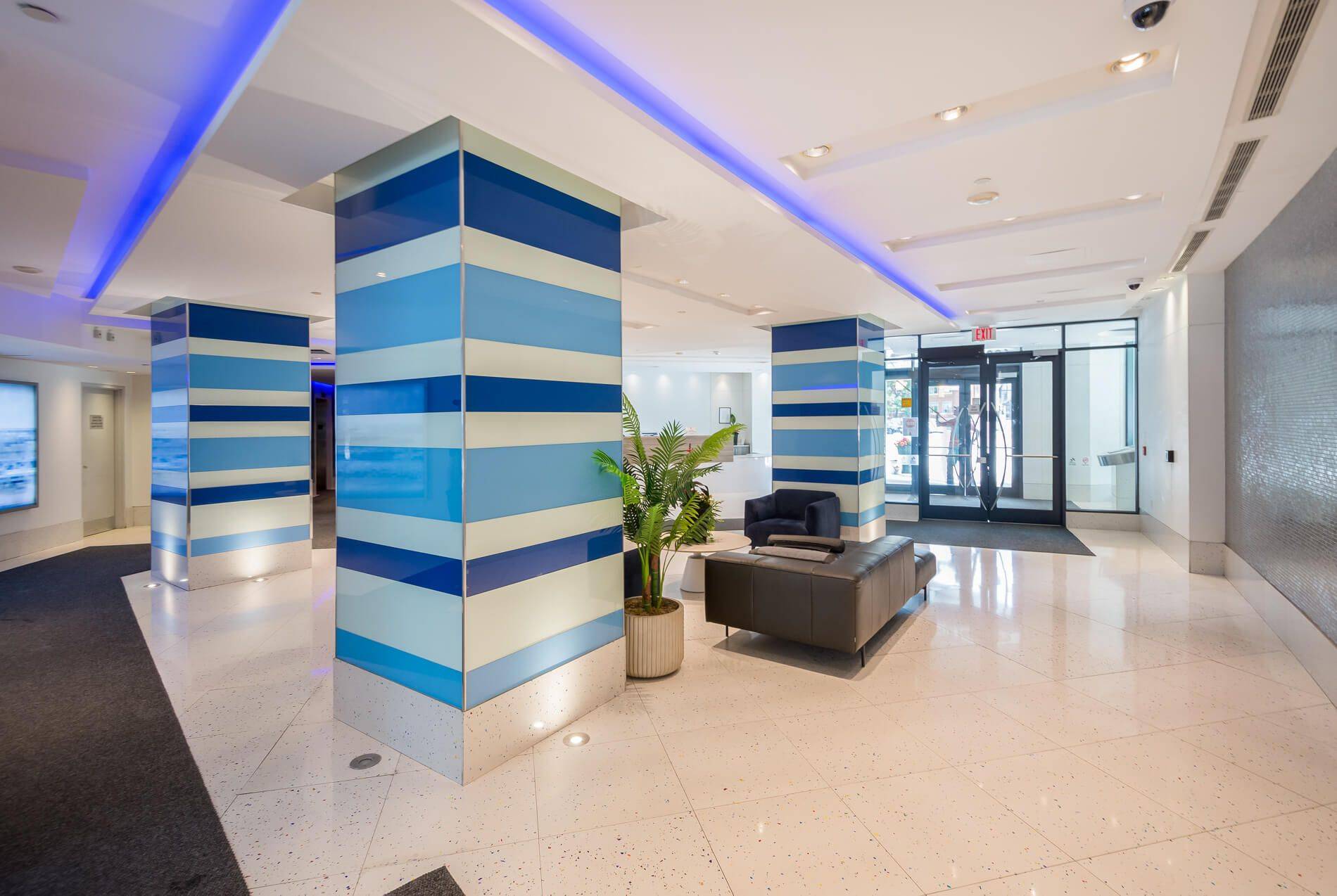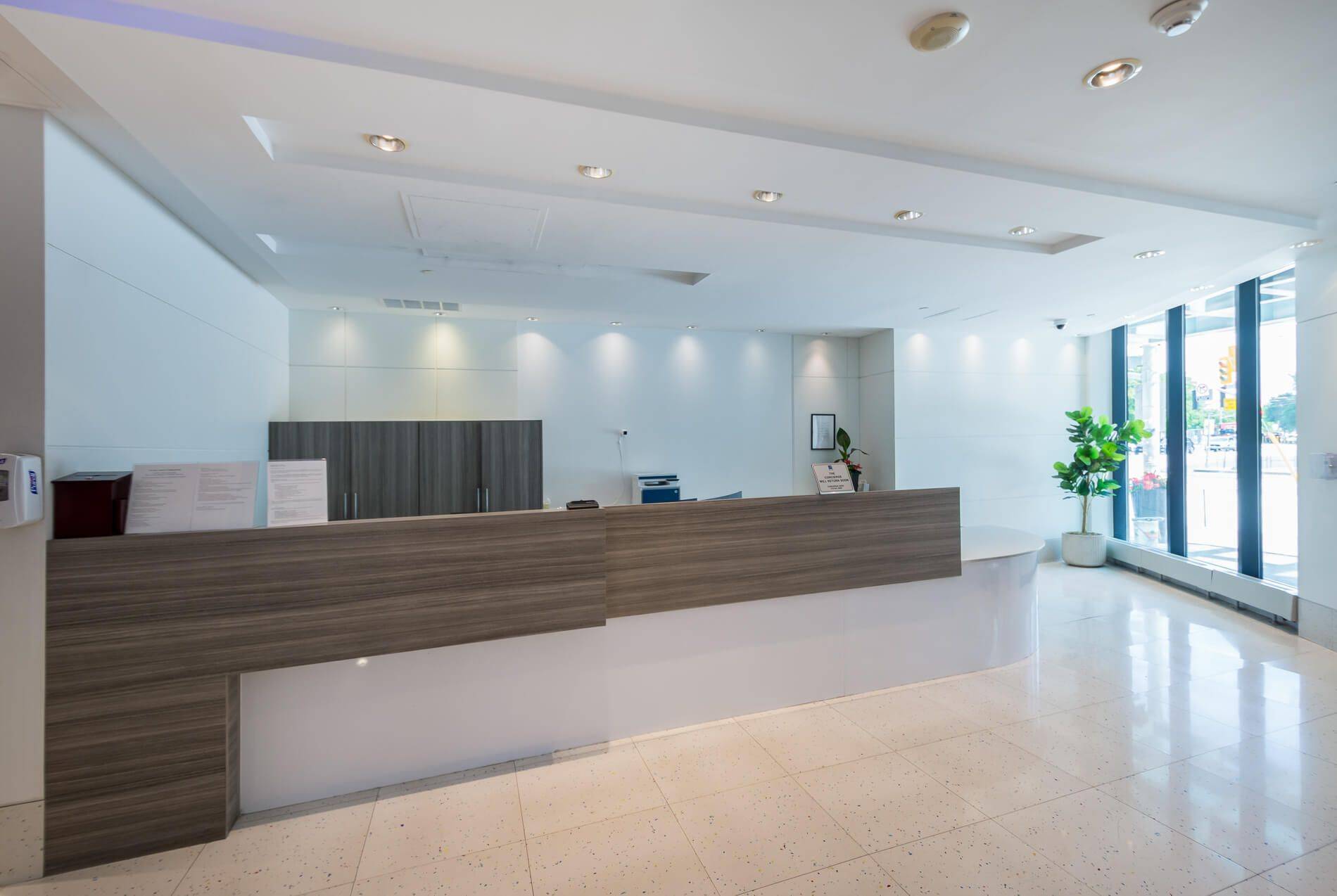600 Fleet ST #2211 Toronto C01, ON M5V 1B7
2 Beds
1 Bath
UPDATED:
Key Details
Property Type Condo
Sub Type Condo Apartment
Listing Status Active
Purchase Type For Sale
Approx. Sqft 500-599
Subdivision Niagara
MLS Listing ID C12233565
Style Apartment
Bedrooms 2
HOA Fees $629
Building Age 16-30
Annual Tax Amount $2,383
Tax Year 2025
Property Sub-Type Condo Apartment
Property Description
Location
Province ON
County Toronto
Community Niagara
Area Toronto
Rooms
Basement None
Kitchen 1
Interior
Interior Features Storage, Separate Hydro Meter, Ventilation System
Cooling Central Air
Inclusions All current appliances: fridge, stove, microwave, dishwasher, washer and dryer, all electrical light fixtures and all window coverings
Laundry In-Suite Laundry
Exterior
Exterior Feature Deck, Patio, Seasonal Living
Parking Features Underground
Garage Spaces 1.0
View Clear, Downtown, Skyline
Exposure North
Total Parking Spaces 1
Balcony Open
Building
Foundation Concrete
Others
Virtual Tour https://files.imagepromedia.ca/v/F53qqicEAZwzOllBbbkI





