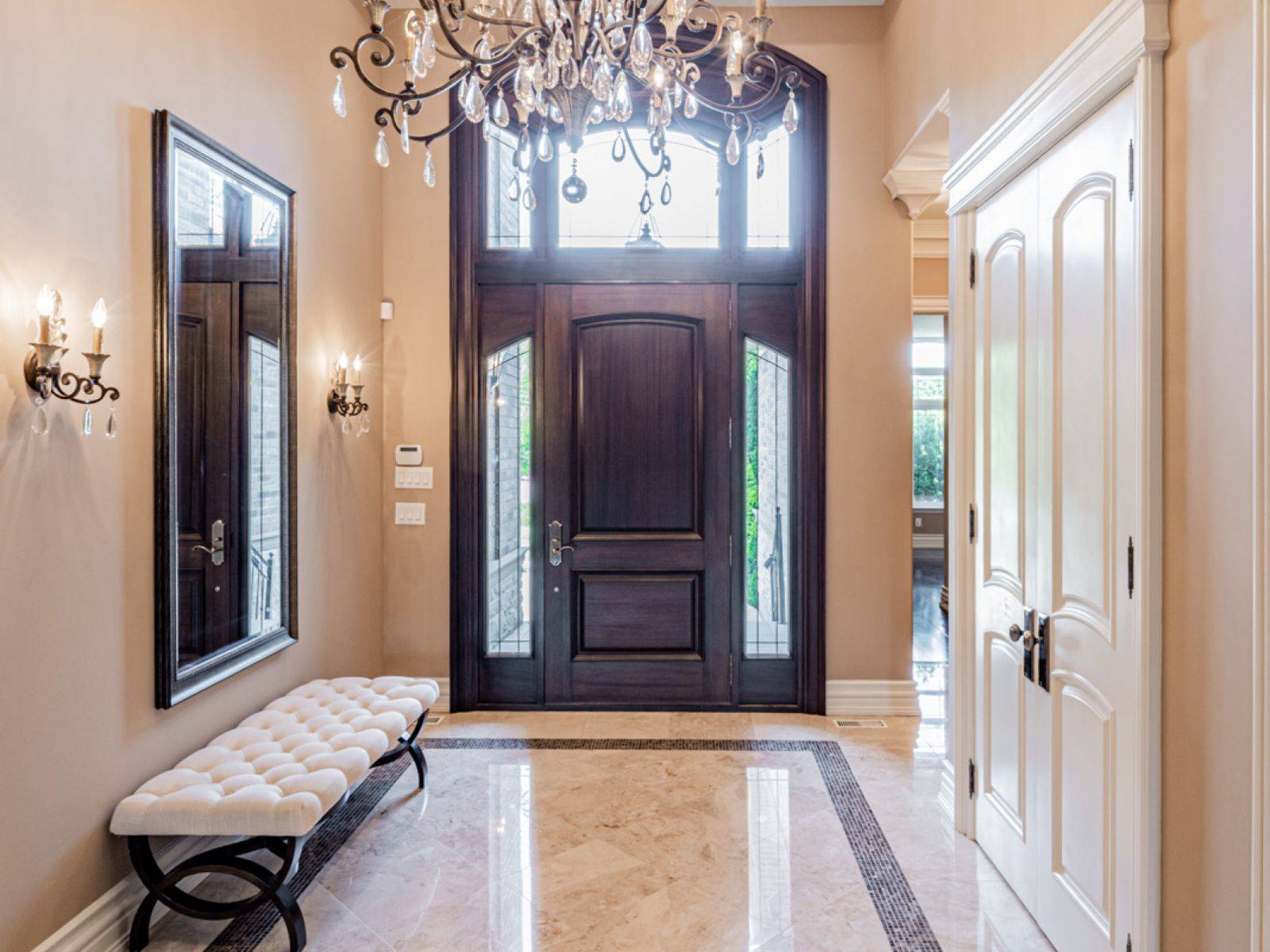11 Macleod Estate CT Richmond Hill, ON L4E 0B1
5 Beds
6 Baths
UPDATED:
Key Details
Property Type Single Family Home
Sub Type Detached
Listing Status Active
Purchase Type For Sale
Approx. Sqft 3500-5000
Subdivision Jefferson
MLS Listing ID N12230952
Style Bungaloft
Bedrooms 5
Annual Tax Amount $17,516
Tax Year 2024
Property Sub-Type Detached
Property Description
Location
Province ON
County York
Community Jefferson
Area York
Rooms
Family Room Yes
Basement Finished with Walk-Out
Kitchen 2
Interior
Interior Features Primary Bedroom - Main Floor
Cooling Central Air
Fireplaces Type Natural Gas
Fireplace Yes
Heat Source Gas
Exterior
Exterior Feature Patio, Landscaped, Lawn Sprinkler System
Garage Spaces 3.0
Pool None
Roof Type Asphalt Shingle
Lot Frontage 92.88
Lot Depth 229.11
Total Parking Spaces 9
Building
Unit Features Cul de Sac/Dead End,Fenced Yard,Golf,Lake/Pond,Rec./Commun.Centre,School
Foundation Concrete
Others
Virtual Tour https://www.houssmax.ca/showVideo/c5240566/1093929705





